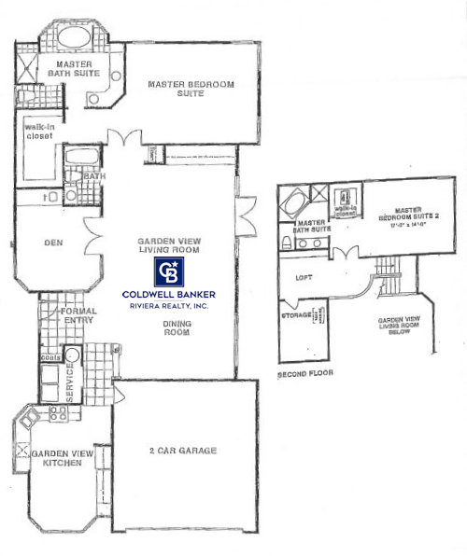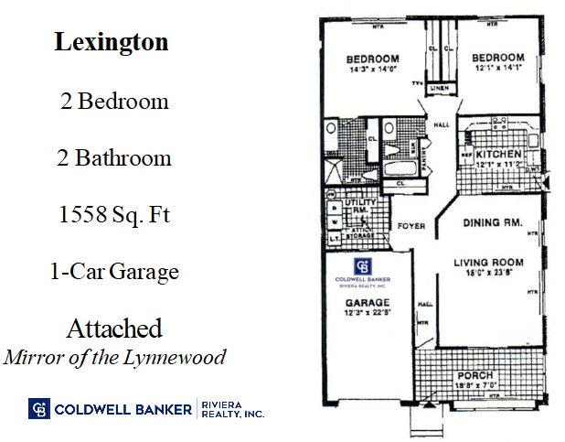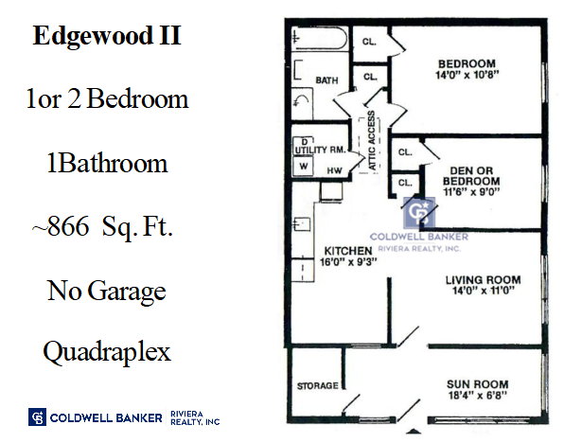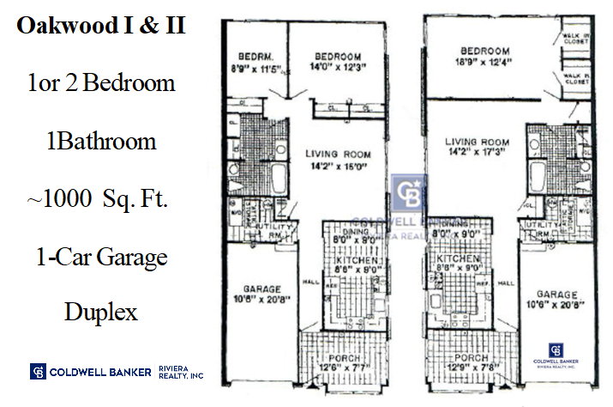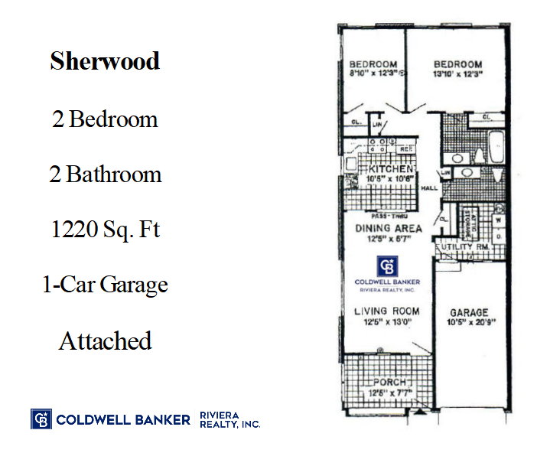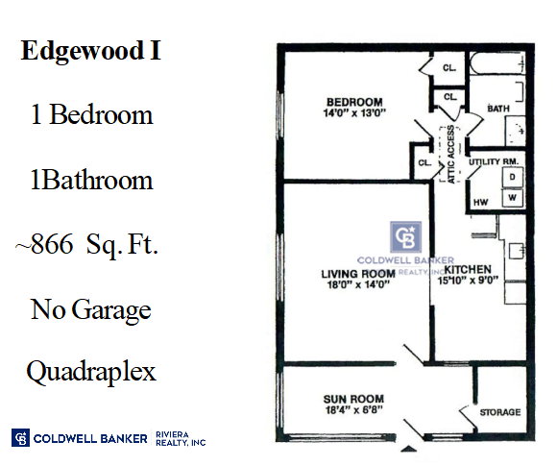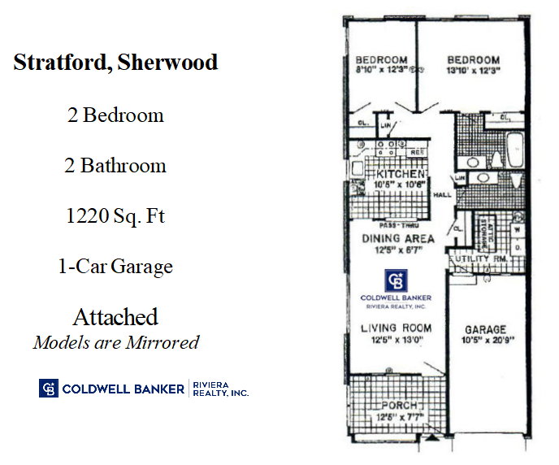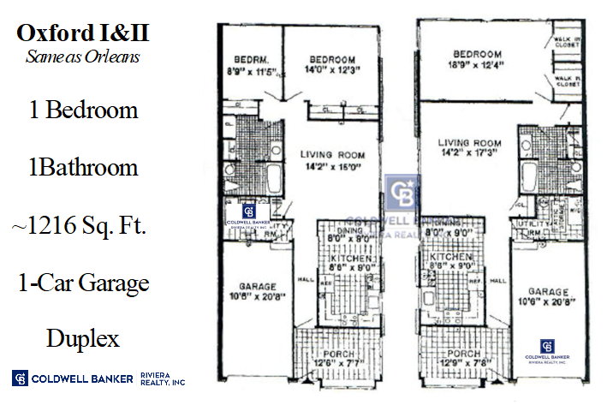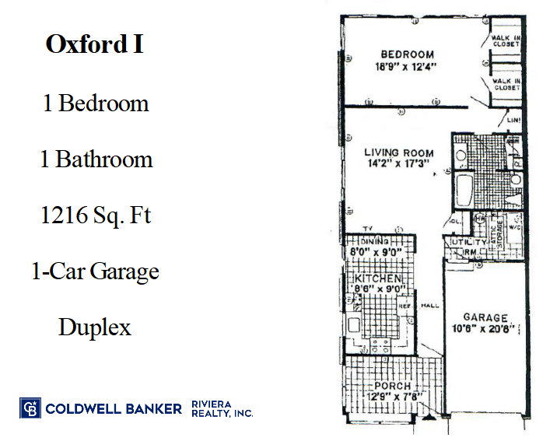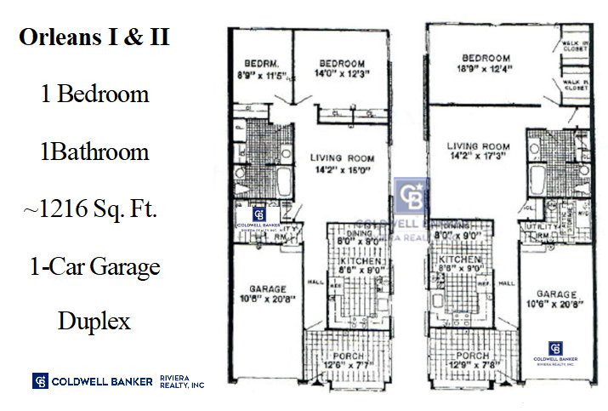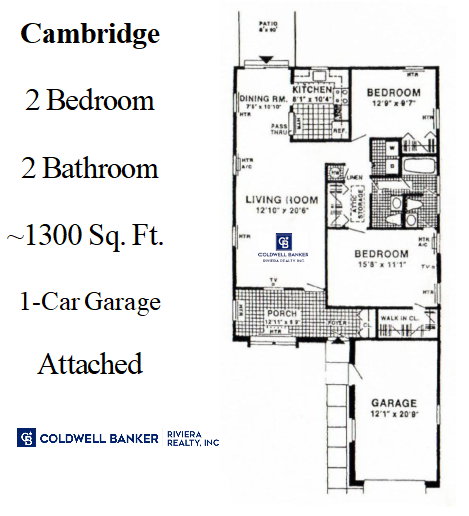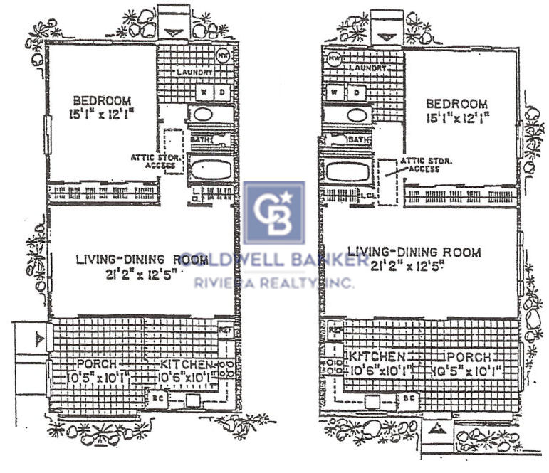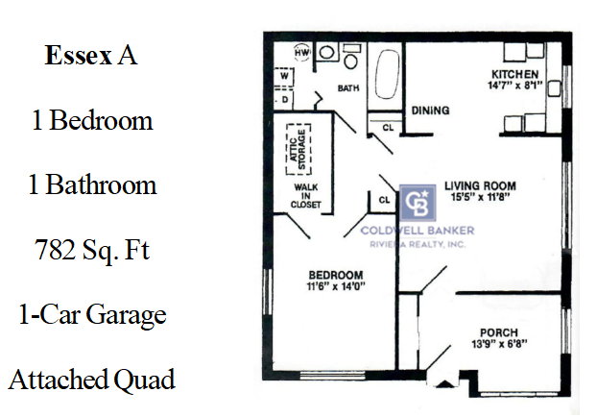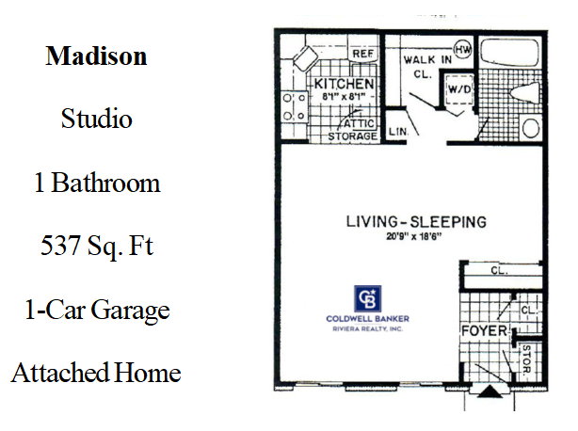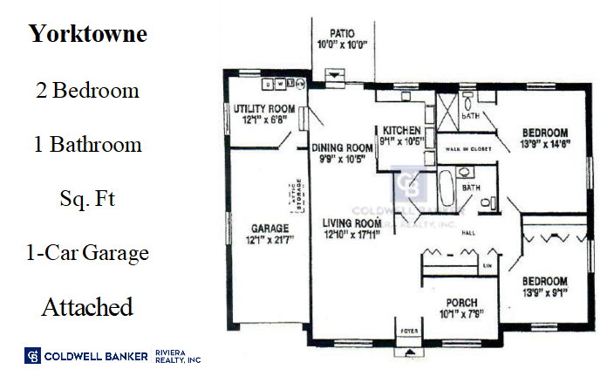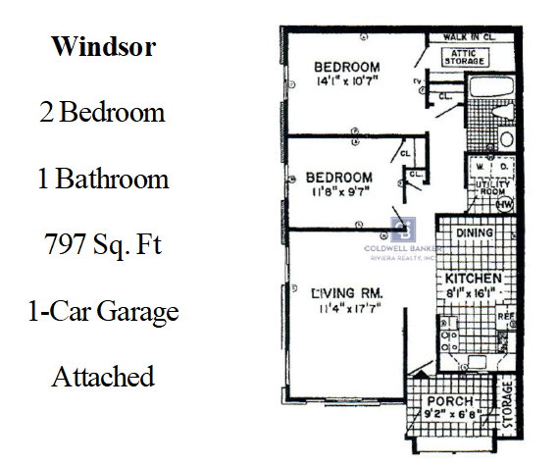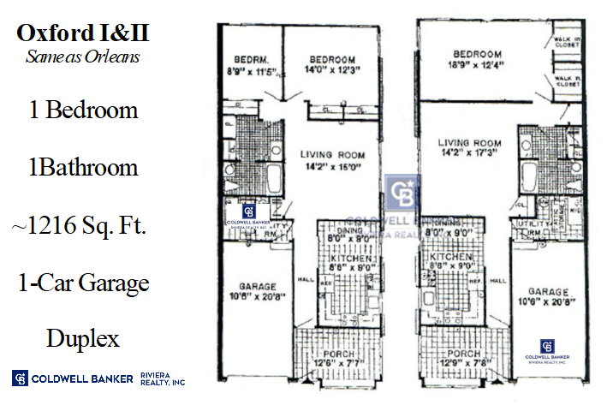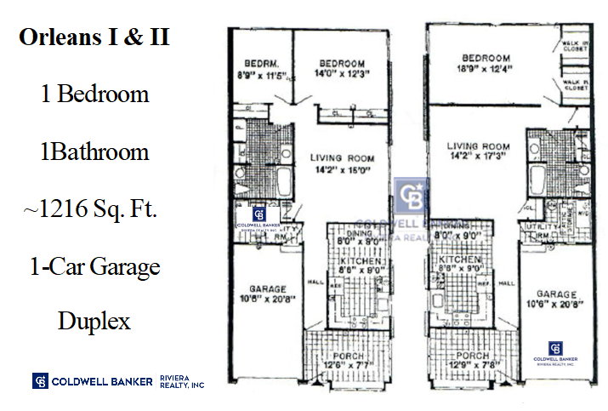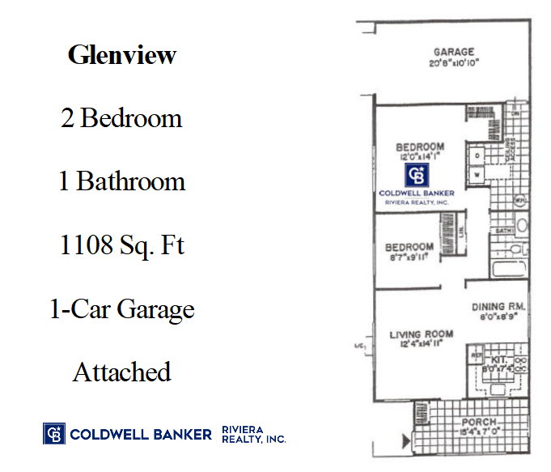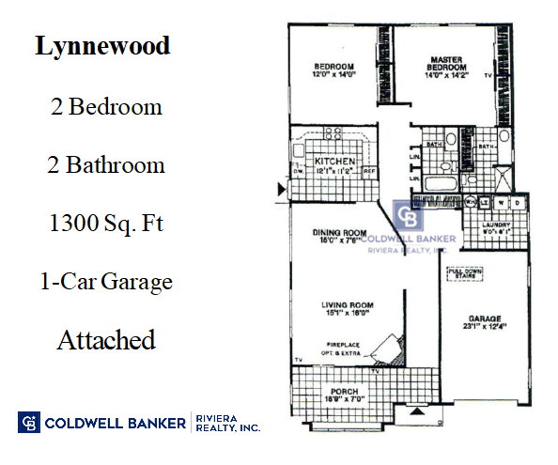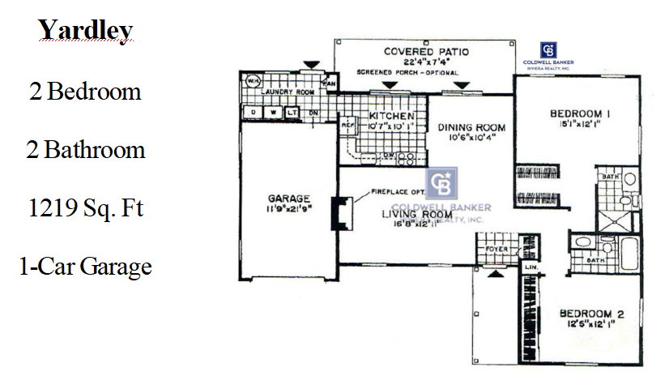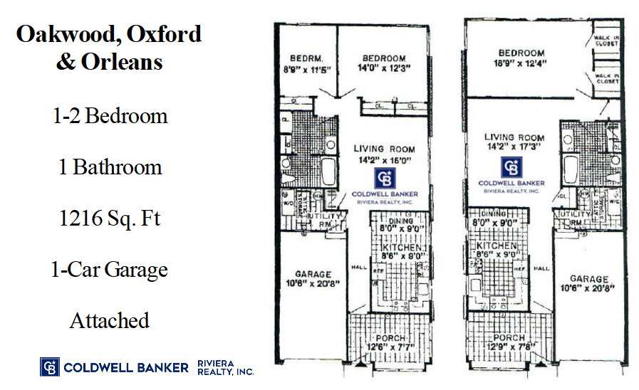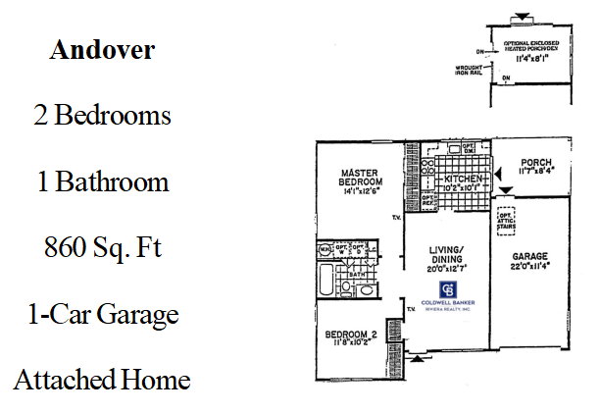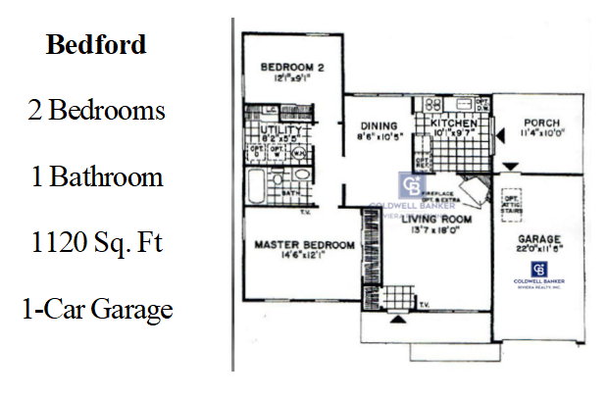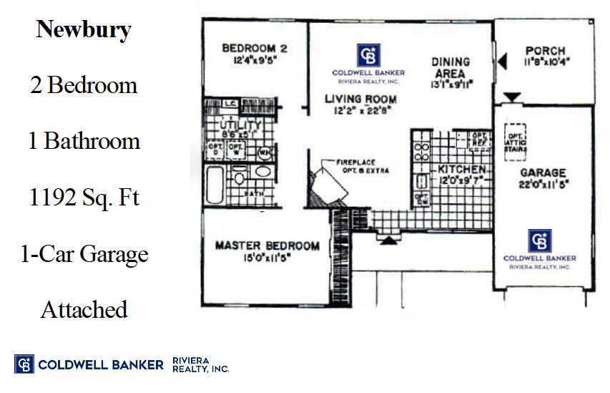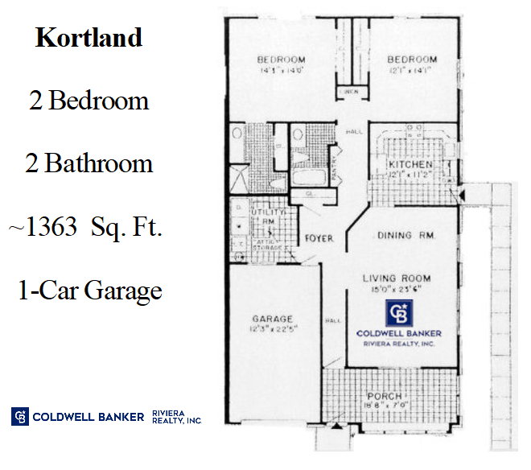
Crestwood Villages, Whiting, New Jersey Homes for Sale and detailed information including amenities, lifestyle, floor plans and more.
About
The Crestwood Villages are unincorporated communities in Whiting, New Jersey, a section of Manchester Township of Ocean County. The "Villages" offer housing for adults who are 55 or older (referred to as Adult Communities or Retirement Communities). Crestwood Villages is comprised of seven entirely separate and unique communites and they are identified as Village I through Village VII.
Villages I - IV are cooperative ownership and Villages V - VII are fee simple ownership. See the FAQ's on this page for explainations of real estate ownership.
Each Village offers it own unique amenities, activities and social events to its residents.
Frequently Asked Questions
What is cooperative ownership (co-op).
Residents do not directly own the real esate. Instead they buy shares in a corporation which owns the home and land. The corporation gives the share holder the right to occupy a specific property. Residents do not receive a deed to the property.
What is fee simple ownership.
Fee simple is ownership of real estate, by which the owner has the greatest power over the title and unrestricted control over the property. Essentially and subject to local ordinances and zoning regualtions, fee simple ownership extends to the owner the right to use, lease, sell or transfer the property as they see fit.
What Are The Home Models Build In Crestwood Villages I - VII
Multiple Dwelling (3-4 attached dwellings)
Devon: 1 Bedroom, 1 Bathroom, ~1040 Sq.Ft, 1-Car Garage
Dunbar: 1 Bedroom, 1 Bathroom, ~1040 Sq. Ft, 1-Car Garage
Edgewood I & II: 1 Bedroom, 1 Bathroom, ~866 Sq. Ft, 1-Car Garage
Essex A: 1 Bedroom, 1 Bathroom, ~782 Sq. Ft, 1-Car Garage
Essex B: 1 Bedroom, 1 Bathroom, ~960 Sq. Ft, 1-Car Garage
Fairfax: 2 Bedroom, 1 Bathroom, ~1057 Sq. Ft,, 2-Car Garage
Georgetown: 2 Bedrooms, 1 Bathroom, ~908 Sq. Ft. 1-car Garage
Glenview: 2 Bedroom, 1 Bathroom, ~1128 Sq.Ft., 1-Car Garage
Madison/Mansfield: Studio, 1 Bath, ~537 Sq. Ft, 1-Car Garage
Westbury/Windsor: 1 Bedroom, 1 bathroom, Den, ~797 Sq. Ft. 1-Car Garage
Westwood: 1 Bedroom, 1 Bath, Den, ~797 Sq. Ft., 1-Car Garage
Wessex: 2 Bedroom, 1 Bathroom, 1-car Garage
Duplex Dwellings
Hampshire: 1 Bedroom, 1 bathroom, 1-car Garage
Lynnewood Double
Oakwood: 1-2 Bedrooms, 1 Bath, ~1000 Sq. Ft, 1-Car Garage
Oxford I & II: 1-2 Bedrooms, 1 Bath, ~1216 Sq. Ft, q1-Car Garage
Orleans I & II: 1-2 Bedrooms, 1 Bathroom, ~1216 Sq. Ft, 1-Car Garage
Sherwood: 2 Bedrooms, 2 Baths, ~1220 Sq.Ft., q-Car Garage
Stratford: 2 Bedrooms, 2 Baths, ~1220 Sq.Ft., q-Car Garage
Sheffield: 2 Bedrooms, 2 Bathrooms, ~1002 Sq.Ft., 1-Car Garage
Sherbourne: 2 Bedrooms, 1 Bathroom, ~1220 Sq. Ft., 1-Car Garage
Single Detached Dwellings
Andover: 2 Bedroom, 1 Bathroom, ~860 Sq. Ft., 1-Car Gaeage
Bedford: 2 Bedroom, 1 Bathroom, ~1120 Sq. Ft. 1-Car Garage
Cortland: 2 Bedroom, 1 Bathroom, ~1170 Sq. Ft, 1-Car Garage
Cambridge I & II: 2 Bedroom, 2 Bathroom, ~1130 Sq. Ft, 1-Car Garage
Hallmark: 2 Bedrooms, 2 Bathrooms, ~1826 Sq. Ft. 1-Car Garage
Newbury: 2 Bedrooms, 1 Bathroom, ~1192 Sq. Ft., 1-Car Garage
Yardley: 2 Bedrooms, 2 Bathrooms, ~1219 Sq. Ft, 1-Car Garage
Yorktowne: 2 Bedrooms, 1 Bathroom, ~1363 Sq. Ft., 1-Car Garage
Lynnewood: 2 Bedroom, 2 Bath, ~1558 Sq. Ft., 1-Car Garage
Crestwood Village I
General Information. Village I is a Co-Op of 1,106 attached homes in 355 buildings of which 202 are duplex and the other 153 are quads. The Co-Op provides landscaping maintenance, lawn care and snow removal. The monthly maintenance fees are reasonable and the fee is different for each home model. Property taxes are paid by the co-op. Mortages are not available for cooperative (co-op) housing.
Amenities
- Golf Course. Private 9 hole, par-3 open to residents and their guests.
- Clubhouse and Activity Center
- Bocce Courts
- Indoor and outdoor shuffleboard courts
- Fitness Center
- Activity Room for cards and activities
Activities
- Shuffleboard Leagues
- Residents Club
- Bus Service is provided to local and regional shopping centers.
- Clubs include Cards, Bridge, Ceramics, Mah Jongg, Travel, Golf and Yoga
- Holiday Parties
- Exercise Class
- Karaoke
Home Models
- Edgewood I- 866 sq.ft. Quad with 1 Bedroom, 1 Bathroom and No Garage.
- Edgewood II- 866 sq.ft. Quad with 1 Bedroom, 1 Bathroom and No Garage.
- Westwood- 797 sq.ft. Quad with 2 Bedrooms, 1 Bathroom and No Garage.
- Oakwood I- Duplex with 1 Bedroom, 1 Bathroom, and a 1-Car Garage.
- Oakwood II-
- Sherwood- 1220 sq.ft. Duplex with 2 Bedrooms, 2 Bathrooms and a 1-Car Garage.
- Lakewood- 1,558 sq.ft. Duplex with 2 Bedrooms, 2 Bathrooms and a 1-Car Garage
Crestwood Village I - Popular Floor Plans
Crestwood Village II
General Information. Village II is a Co-Op of 1,000 attached homes. The Village was constructed between 1976 and 1980 and are all first floor living. Homes here range in size from approximately 537 sq.ft. to greater than 1,800 sq.ft. The Co-Op provides landscaping maintenance, lawn care, snow removal (3 inches or more), twice a year gutter cleaning. The monthly maintenance fees are reasonable and the fee is different for each home model. Property taxes are paid by the co-op. Mortages are not available for cooperative (co-op) housing.
Amenities
- Clubhouse and Activity Center
- Bocce Courts
- Shuffleboard
- Exercise Room
- Library
Activities
- Bingo
- Residents Club
- Bus Service is provided to local and regional shopping centers.
- Clubs include Singles, Crafty Ladies, Ladies Cards, Yoga and Aerobics.
Crestwood Village III
General Information. Village III is a vibrant 55+, cooperative (co-op) community nestled on approximately 175 park-like acres in Whiting, New Jersey. The community comprises 1,010 owner-occupied homes. An attached home means a structure which contains more than one dwelling. The Village was constructed between 1965 and 1970 and are all first floor living. Homes here range in size from approximately 537 sq. ft. to around 1,600 sq. ft. The Co-Op provides landscaping maintenance, lawn care, snow removal. Property taxes are paid by the co-op. Mortages are not available for cooperative (co-op) housing.
Housing Options & Layouts
A wide variety of floor plans cater to diverse preferences and lifestyles:
Madison – Studio, 1 bath (537 sq ft)
Essex – 1 bed, 1 bath (782 sq ft)
Windsor – 2 beds, 1 bath (797 sq ft)
Hampshire – 1 bed, 1 bath (787 sq ft)
Oxford I & II – 1 2 beds, 1 bath (1,216 sq ft)
Stratford – 2 beds, 2 baths (1,220 sq ft)
Cambridge – 2 beds, 2 baths (1,300 sq ft)
Yorktowne – 2 beds, 2 baths (1,363 sq ft)
Lexington – 2 beds, 2 baths (1,558 sq ft)
Theses homes are low-maintenance attached homes, offering one to two bedrooms, one to two bathrooms, and often a garage or designated parking.
Lifestyle & Social Engagement
Residents enjoy a dynamic, active lifestyle with a variety of social, recreational, and cultural opportunities. Clubs and activities include:
Bingo nights, Dances and game nights, Mah Jongg and mixed dart leagues, Travel Club., Women’s Club and a Weight Watchers group. Bus Service is provided to local and regional shopping centers.
These are often organized and led by resident volunteers, fostering a strong sense of community and engagement
Amenities
Clubhouse and Activity Center
Bocce Courts
Shuffleboard
Exercise Room
Library
In Summary
Crestwood Village 3 is more than just a place to live—it’s a thriving, close-knit community designed for the active adult. With its beautiful grounds, varied floor plans, rich social calendar, and a welcoming clubhouse, it presents an ideal lifestyle for those 55 and up who value both independence and connection.
Let us know if you'd like details on availability, pricing trends, or how it compares with nearby communities
Crestwood Village IV
A Comfortable and Connected 55+ Community in Whiting, NJ
Overview & Real Estate
Crestwood Village IV is an active adult co op community located in Whiting, New Jersey. Established between 1974 and 1978 by the Kokes Organization, the community comprises approximately 1,190 resale, attached homes priced mostly from below $100K to the low $300Ks,. Financing via mortgages isn’t available. Therefore, buyers must purchase with cash.
Homes vary in style and size, offering between 1 to 2 bedrooms and 1 to 2 bathrooms, with square footage ranging from ~537 to over 1,800 sq ft. Many units feature one-car garages or assigned parking.
Theses homes are low-maintenance attached homes, offering one to two bedrooms, one to two bathrooms, and often a garage or designated parking.
Amenities & Lifestyle
At the heart of Village IV is Independence Hall, the community clubhouse, which includes a multipurpose room, card room, billiards, and space for social events. Outdoor fun extends to bocce and shuffleboard courts. Residents stay busy with activities such as bingo, cards, game nights, dances, Mah Jongg, Cornhole, billards, womens's club, ceranucs and a Travel Club
Modern Conveniences & Community Culture
Crestwood Village IV is more than just a place to live—it’s a close-knit, proactive community. A user-friendly resident portal lets you manage co op payments and access resources with ease. Maintenance requests are handled through an online work order system, ensuring timely responses and upkeep. A free community bus service, alongside Ocean Ride transportation, keeps errands and outings easy and accessible for everyone. Regular social events—like game nights (Thursdays), Bingo (Tuesdays), veterans’ gatherings, and election meetings—keep spirits high and collaboration strong.
Location & Surroundings
Nestled in Ocean County, the community benefits from its proximity to the Garden State Parkway and Interstate 195, giving residents easy access to shopping, dining, medical facilities, the Jersey Shore, and big cities like Atlantic City, NYC, and Philadelphia
Resident Sentiment & Local Vibe
Crestwood Village IV is praised for its peaceful, safe atmosphere and the friendly, tree-lined surroundings that welcome residents every day. Demographically, Nextdoor neighbors rate the area highly for affordability (91/100) and friendliness (79/100). The community’s average age is about 70, with 81% of homes owner-occupied.
Let us know if you'd like details on availability, pricing trends, or how it compares with nearby communities
Housing Options & Floor Plans
A wide variety of floor plans cater to diverse preferences and lifestyles. Herre are the floor plans for the most popular models in Village 4:
Crestwood Village V
Here’s a glimpse of the charming, low‑maintenance homes you'll find in Crestwood Village V, Whiting, NJ—ideal for active adults seeking comfort, convenience, and community.
Living In Crestwood Village V
Crestwood Village V is a highly regarded 55+ age-restricted, fee-simple ownership community nestled on 260 acres of the Pine Barrens in Whiting, within Manchester Township. Developed in 1977, the subdivision features about 1,113 single-level homes in 13 different models, offering between 620 and 1,409 sq. ft. of living space.
Residents enjoy a carefree lifestyle, thanks to low monthly maintenance fees that cover lawn mowing, snow removal, garbage, roof upkeep, and even home repairs via a two-person community maintenance crew. The local homeowners’ association, overseen by an elected board, ensures smooth operations
Crestwood Village V.
Amenities & Lifestyle
A highlight of this community is its clubhouse—Hilltop Hall—offering a card room, ballroom, multipurpose space, bocce and shuffleboard courts, and access to a community bus system for trips to grocery stores, malls, and nearby destinations
Modern Conveniences & Community Culture
Crestwood Village IV is more than just a place to live—it’s a close-knit, proactive community. A user-friendly resident portal lets you manage co op payments and access resources with ease. Maintenance requests are handled through an online work order system, ensuring timely responses and upkeep. A free community bus service, alongside Ocean Ride transportation, keeps errands and outings easy and accessible for everyone. Regular social events—like game nights (Thursdays), Bingo (Tuesdays), veterans’ gatherings, and election meetings—keep spirits high and collaboration strong. Social events like bingo, dances, Mah Jongg, and more help foster a warm, social environment.
Just a few key benefits:
- Quiet, friendly, and tree-lined neighborhoods—testimonials praise the peaceful atmosphere and walkability.
- Prime location—easy access to Route 9, Route 70, and the Garden State Parkway; within an hour of New Jersey beaches, Atlantic City, Philadelphia, and NYC airports.
- Perfect place for nature-lovers—Crestwood homes are close to Double Trouble State Park, Brendan T. Byrne State Forest, lakes, and bay areas; ideal for outdoor activities.
- Whiting is mostly composed of 55+ communities… a pretty remote area… plenty of peace and quiet… virtually no crime, and no record of flooding.
- Friendly, peaceful, secure living tailored to active adults and retirees.
Resident Sentiment & Local Vibe
Crestwood Village IV is praised for its peaceful, safe atmosphere and the friendly, tree-lined surroundings that welcome residents every day. Demographically, Nextdoor neighbors rate the area highly for affordability (91/100) and friendliness (79/100). The community’s average age is about 70, with 81% of homes owner-occupied.
Let us know if you'd like details on availability, pricing trends, or how it compares with nearby communities
Housing Options & Floor Plans
Crestwood Village as a whole (including Village V) reflects similar pricing trends, with a Zillow Home Values Index (August, 2025) of about $160,143, showing a modest increase of 1% year-over-year. Median list price sits near $185,567, with homes going pending in nearly 23 days. This competitive yet still affordable market makes Crestwood Village V attractive for retirees or downsizers seeking value in Ocean County’s active adult communities.
A wide variety of floor plans cater to diverse preferences and lifestyles:
Crestwood Village VI
Here’s a glimpse into Crestwood Village 6 (VI) in Whiting, NJ—featuring the charming entrance signs, model homes, and an aerial view of the peaceful, wooded surroundings.
Living In Crestwood Village VI
Crestwood Village 6 is an established 55+ active adult community in Whiting, part of Manchester Township, Ocean County. Developed between 1976 and 1985 by the Kokes Organization, it comprises approximately 1,141 resale homes and emphasizes low‑maintenance, independent adult living.
Located along Route 530, this community boasts excellent access to major roadways including Route 70, I‑195, and the Garden State Parkway. It offers convenient drives to Philadelphia, Atlantic City, and New York, while essential services like shopping, dining, and healthcare (e.g., Deborah Heart and Lung Center, Community Medical Center) are nearby. Public transit options, including NJ Transit buses and regional airports, enhance connectivity.
Amenities & Lifestyle
The heart of the community is Deerfield Hall, a vibrant clubhouse featuring a ballroom, catering kitchen, arts & crafts studio, card and multipurpose rooms, library, and billiards area. Outdoor facilities include bocce and shuffleboard courts, and there’s even a demonstration kitchen.
A rich lineup of activities keeps residents engaged—ranging from bridge, billiards, and bingo to classes like yoga, tap, ceramics, quilting, and line dancing. Social clubs include book groups, travel clubs, songsters, and more.
Home Features & Community Services
Homes range from 537 to 1,826 square feet, with one to two bedrooms and bathrooms, and options for attached garages or assigned parking. The HOA fee covers essential services like lawn maintenance, trash removal, gutter cleaning, roof work, community bus service, and clubhouse access.
Utilities are streamlined, with Internet options (Comcast cable up to 35 Mbps, Verizon DSL up to 10 Mbps, fiber up to 100 Mbps), gas, and electricity included. A full-time maintenance and administrative staff keeps operations running smoothly. Additionally, the community offers wellness support such as meal services, housekeeping, 24-hour call systems, and recreational/spa facilities
Just a few key benefits:
- Age-Restricted, Low-Maintenace Living. The community is tailored for active adults (55+), and typically include homes at very affordable prices with bundled fees covering maintenance, landscaping, snow removal, and property taxes.
- Strong Sense of Community & Plenty of Activities. Many cite a supportive, close-knit atmosphere where neighbors quickly become friends.
- Pease, Nature & Safety. Located within Ocean County’s Pinelands area, the setting offers wooded landscapes, walking trails, lakes, and a serene environment. Residents report low crime rates and a quiet ambience—ideal for those looking for a peaceful retirement spot.
- Affordability. Real estate sale prices and fees within the Crestwood Villages are notably lower as compared to much of New Jersey.
Summary:
Crestwood Village 6 blends affordability with an active, low-maintenance adult lifestyle wrapped in a peaceful, socially rich environment. If that resonates with your ideal next chapter, it’s a community worth exploring. Let me know if you’d like a tour resource, current listings, or comparisons to neighboring Crestwood Villages!
Let us know if you'd like details on availability, pricing trends, or how it compares with nearby communities
Housing Options & Floor Plans
Here are the floor plans for the most popular models.
Crestwood Village VII
Here’s a visual glimpse of Crestwood Village VII (also known as Whiting Village) in Whiting, NJ—a tranquil 55+ community surrounded by mature trees and park-like settings.
Living In Crestwood Village VII
Crestwood Village VII is thoughtfully designed as an active adult (55+) community tucked into approximately 235 acres of Ocean County, NJ. It is comprised of 1,048 detached single-family homes built between 1977 and 1985, it offers residents spacious lots, green surroundings, and a peaceful neighborhood feel. Homes in Village VII are all free-standing individual single dwelling structures with fee simple ownership.
Amenities & Lifestyle
The heart of the community is its clubhouse, which houses an exercise room, billiards, library, stage, large hall, and multi-activity room.
Outdoor fun includes bocce and shuffleboard courts, plus frequent events—think craft shows, bingo, dances, holiday parties, and more.
There’s also bus service to local shopping, dining, and churches, fostering ease of mobility for residents.
Community Vibe
Residents often call Village VII “The Village,” reflecting its close-knit and welcoming spirit. The mature trees, serene layout, and frequent social programming make it especially appealing for those looking to retire comfortably and stay engaged.
Neighborhood data further suggests the broader Crestwood Village area reflects a quiet, wooded, and affordable senior-friendly environment.
According to one Nextdoor contributor:
“Whiting is mostly composed of 55+ communities, particularly the Crestwood Villages. It is a pretty remote area of NJ where you’ll get plenty of peace and quiet... there is virtually no crime, no flooding…”
Buying a Home in Crestwood Village VII
Typical home value in Crestwood Village in August, 2025, hovers around $160,143, with a modest 1% appreciation over the past year.
Contact us for the latest home prices and availability. Better yet, let us arranage for you to view the homes on site.
Final Thoughts
Crestwood Village VII blends affordability, comfort, and community, offering active adults a well-rounded lifestyle amid scenic surroundings. Its social calendar, amenities, and low-maintenance homes create an inviting setting for those looking to enjoy their retirement years with style and ease. If you're considering a move here or want details on a specific home or floorplan, I’m happy to help dig deep
Housing Options & Floor Plans
Here are the floor plans for the most popular models.


