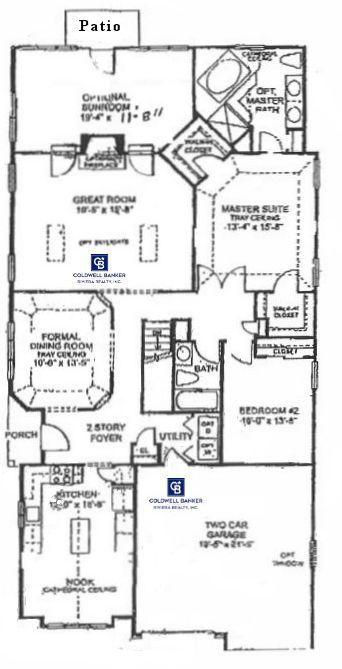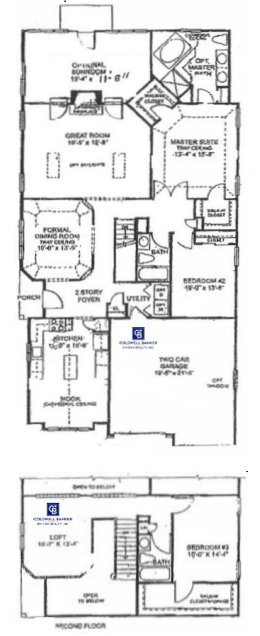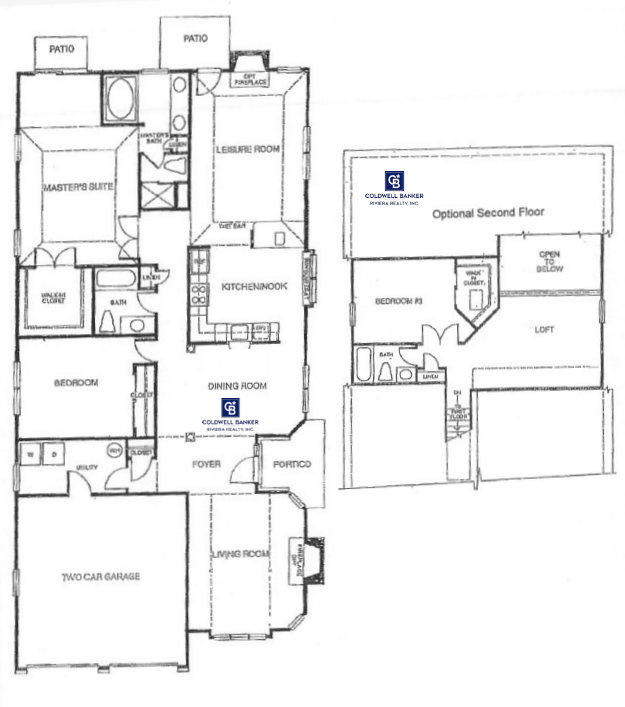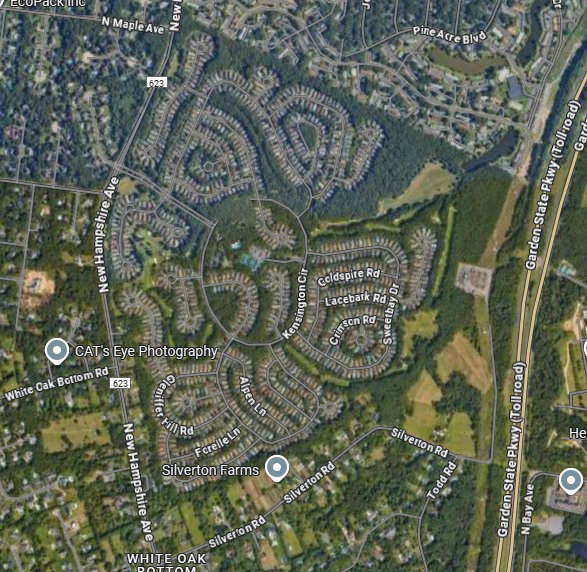
An Overview of Greenbriar Woodlands, Toms River
Greenbriar Woodlands is an adult living community located in Ocean County, Toms River, New Jersey with 1250 single family homes. The community is situated on 403 acres surrounded by trees and small forests. This gated community offers security, and a large host of ammenities and activitied which will add additional value to your lifestyle. The community has a community bus which provides transportation to grocery stores, shoppoing and excursions. There is even an onsite activities director.
There is a long list of social clubs and special interest groups provides residents extra options for activities and recreation. Despite its private setting, Greenbriar Woodlands is still within five minutes of grocery stores, strip malls and within ten minutes of the Ocean County Mall. Ocean beaches are less than half an hour away. This pet-friendly community, open to home ownership by adults who are aged 55 or better.
Outdoor amenities include a senic 18-hole, par 56 executive golf course and putting green, three tennis courts, pickle ball, six shuffleboard courts, three bocce courts, volleyball courts, horseshoe pits and the heated outdoor salt water pool and spa. Relfect and relax in one of the gazebos. Residents who appreciate the outdoors will enjoy the well-landscaped biking and walking trails. Sports enthusiasts can enjoy playing volleyball, tennis and basketball.
The indoor amenities at the clubhouse are plentiful including a fitness center, library, billiards, and arts and crafts rooms, card room, and multi-purpose room. For special events, the clubhouse has a spacious ballroom.
MODELS and FLOOR PLANS
The floor plans for the homes of Four Seasons at Greenbriar Woodlands in Toms River, New Jersey. The dimensions illustrated in the floor plans are rounded and are very close approximations of the actual dimensions.
The Agusta Floor Plan
2 Bedrooms, 2 Bathrooms, 1,365 Square Feet, 1-Car Garage
The Beachwood I Floor Plan
2 Bedrooms, 2 Bathrooms, 1,361Square Feet, 1-Car Garage
The Bedford Floor Plan
2 Bedrooms, 2 Bathrooms, 1,481 Square Feet, 1-Car Garage
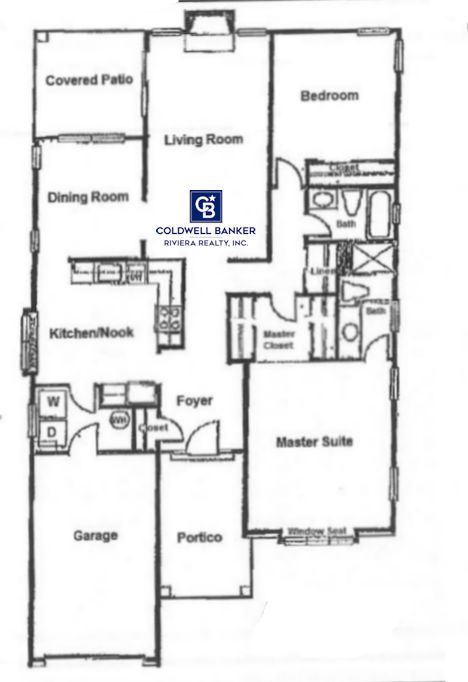
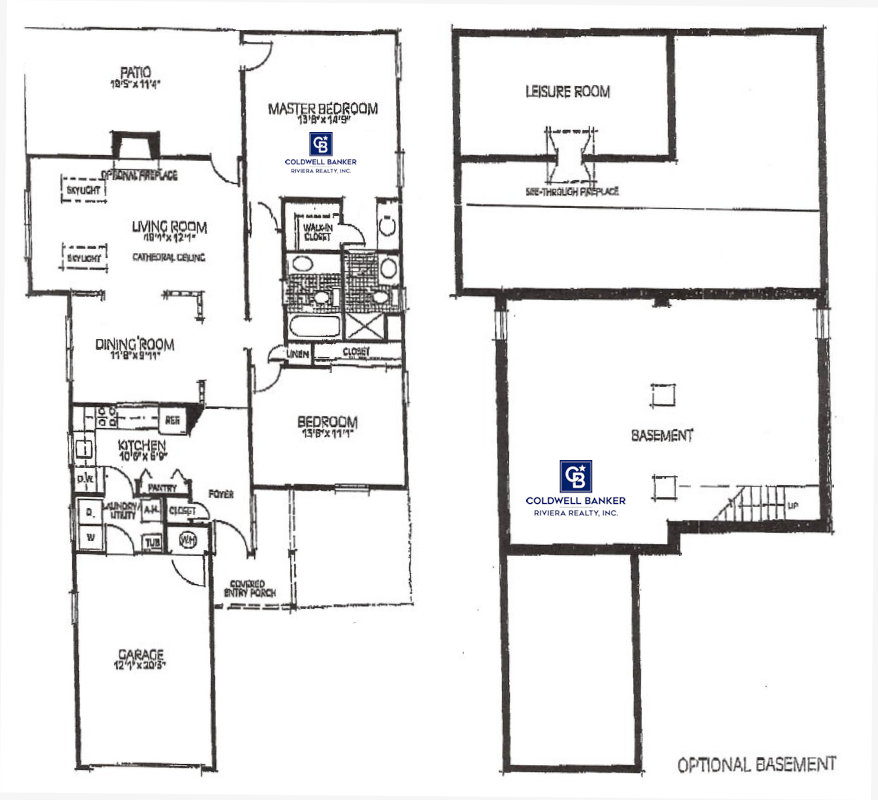
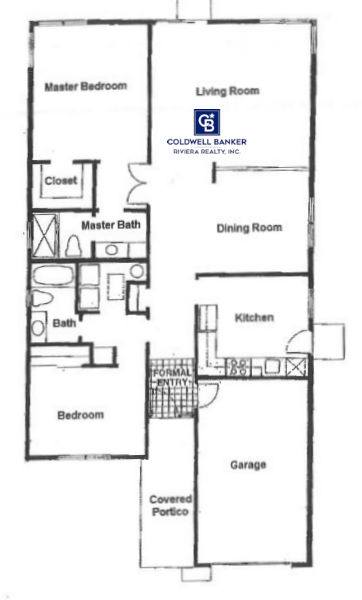
The Bristol Floor Plan
2 Bedrooms & 2 Bathrooms, 1,281 Square Feet, 1-Car Garage
The Dover Floor Plan
2 Bedrooms, 2 Bathrooms, 1,281 Square Feet, 1-Car Garage
The Cambridge Floor Plan
2 Bedrooms, 2 Bathrooms, 1,899 Square Feet, 2-Car Garage
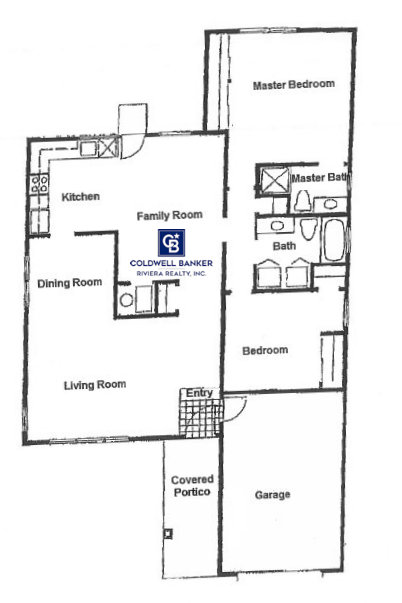
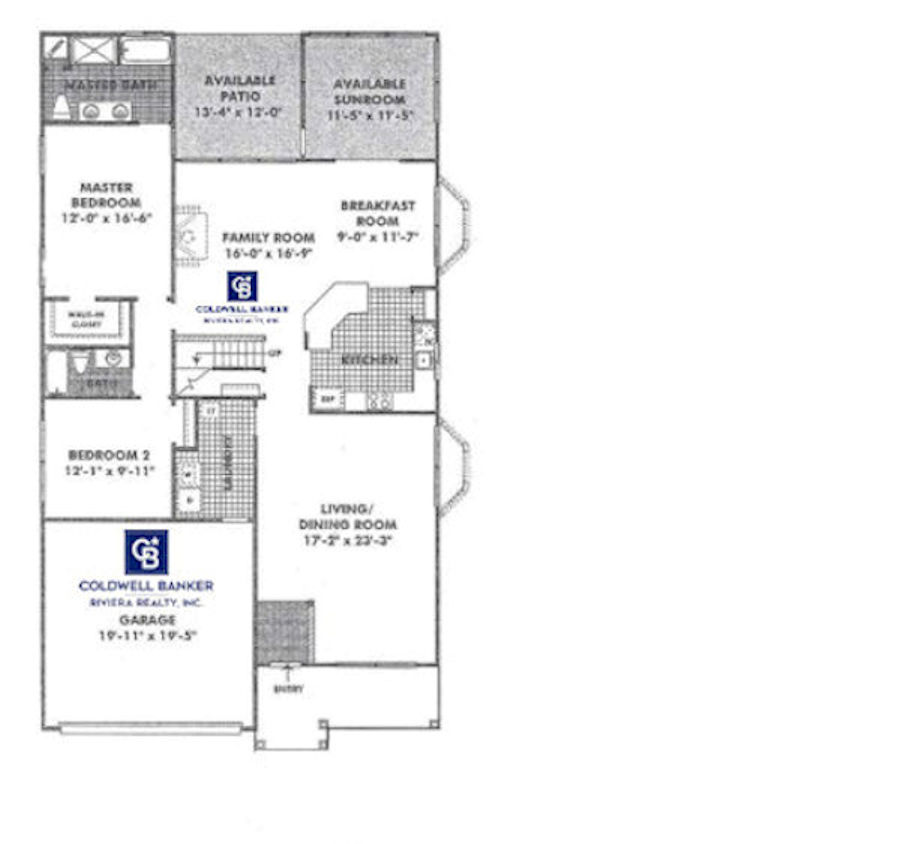
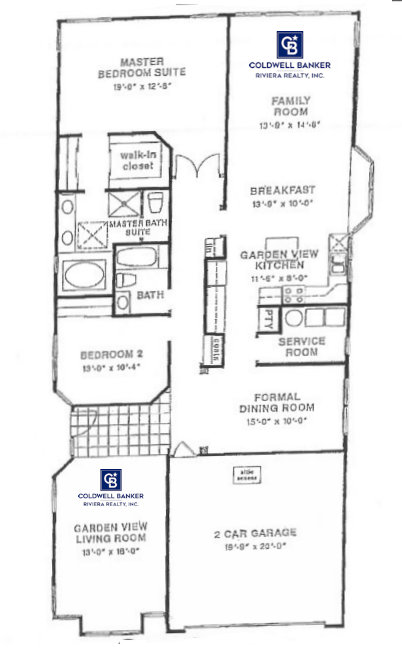
The Greenport Floor Plan
2 Bedrooms, 2 Bathrooms, 1,708 Square Foot, 1-Car Garage
The Hampton Floor Plan
2 Bedrooms, 2 Bathrooms, 1,502 Square Feet, 1-Car Garage
The Lexington II Floor Plan
2 Bedrooms, 2 Bathrooms, 2,280 Square Feet, 2-Car Garage
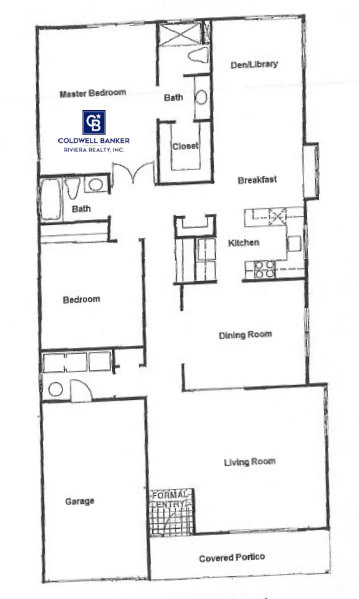
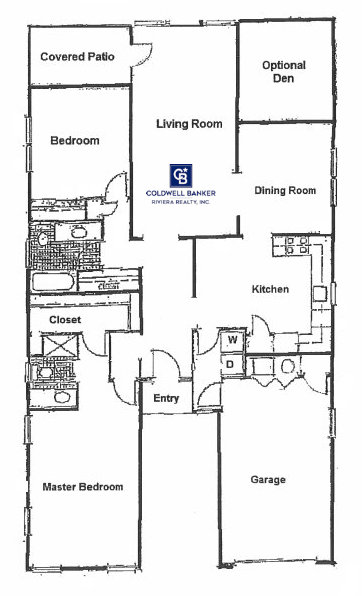
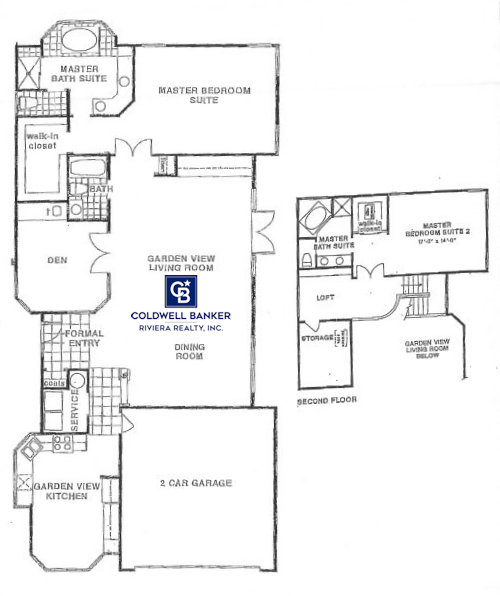
The Merion Floor Plan
2 Bedrooms, 2 Bathrooms, 1,1464 Square Feet, 1-Car Garage
The Oakmont Floor Plan
2 Bedrooms, 2 Bathrooms, 1,528 Square Feet, 1-Car Garage
The Pinehurst I Floor Plan
2 Bedrooms, 2 Bathrooms, 1,612 Squre Feet, 2-Car Garage
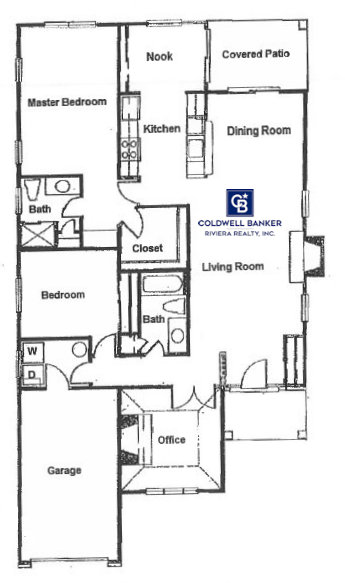
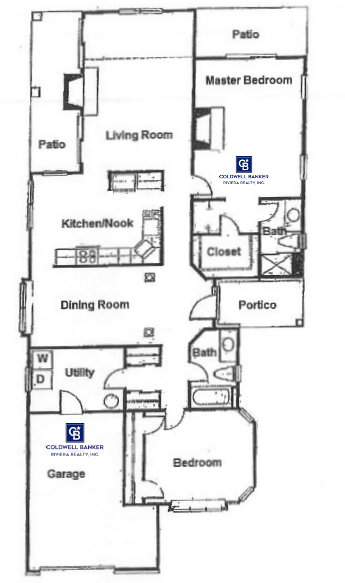
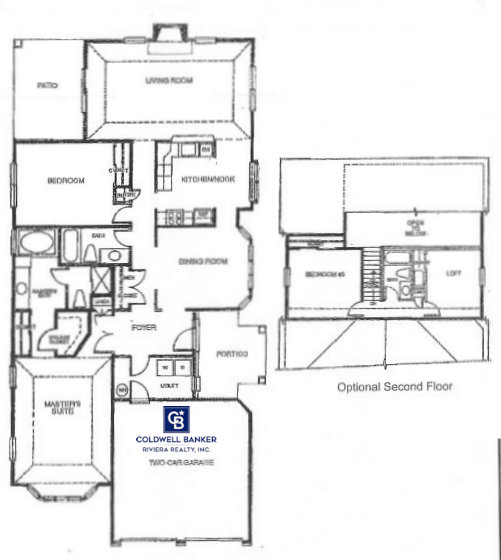
The Pinehusrt II Floor Plan
3 Bedrooms, 3 Bathrooms, 2,024 Square Feet, 2-Car Garage
The Princeton Floor Plan
2 Bedrooms, 2 Bathrooms, 1,554 Square Feet, 2-Car Garage
The Quincy Floor Plan
2 Bedrooms, 2 Bathrooms, 981SqFt, 1-Car Garage
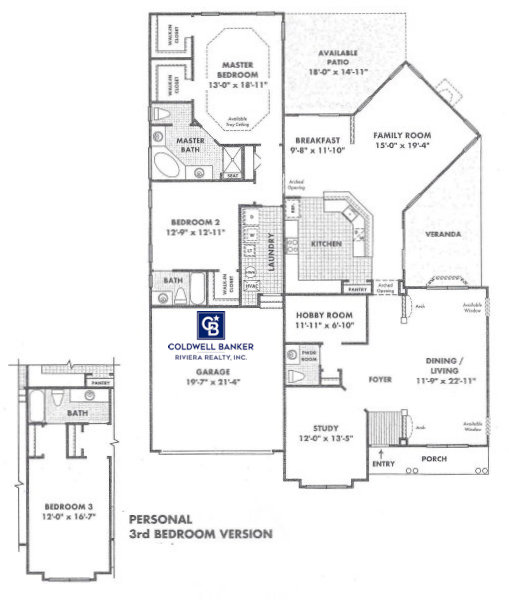
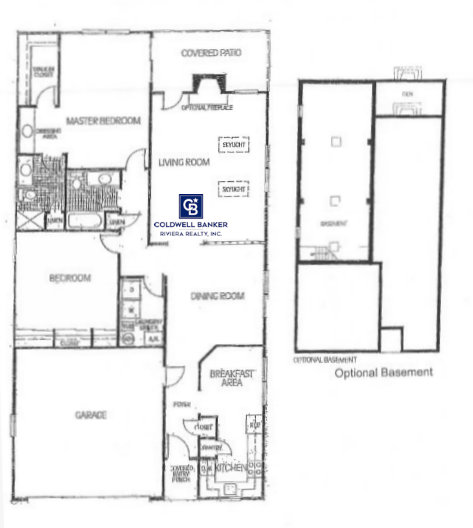
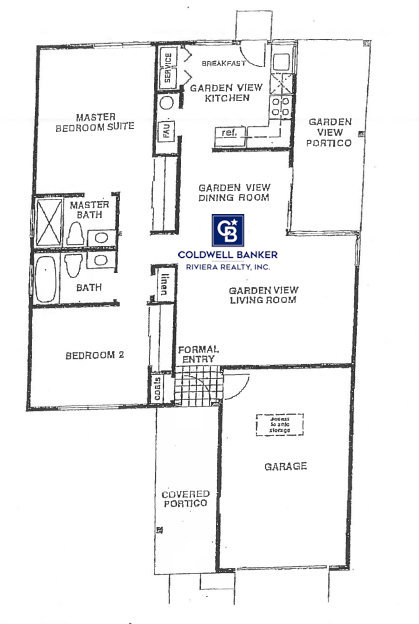
The Stonehurst I Floor Plan
3 Bedrooms, 3 Bathrooms, 2,024 Square Feet, 2-Car Garage
The Stonehurst II Floor Plan
2 Bedrooms, 2 Bathrooms, 1,554 Square Feet, 2-Car Garage
The Turnberry II Floor Plan
3 Bedrooms, 2 Bathrooms, 2,329 Square Feet, 2-Car Garage
