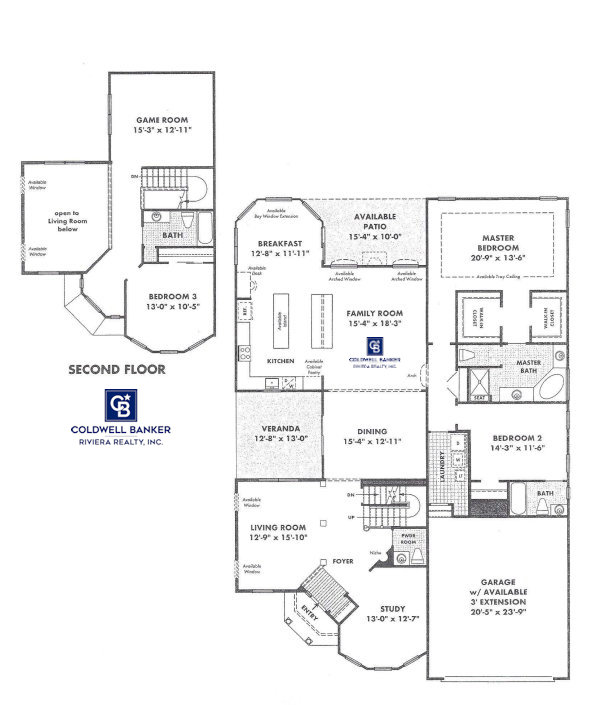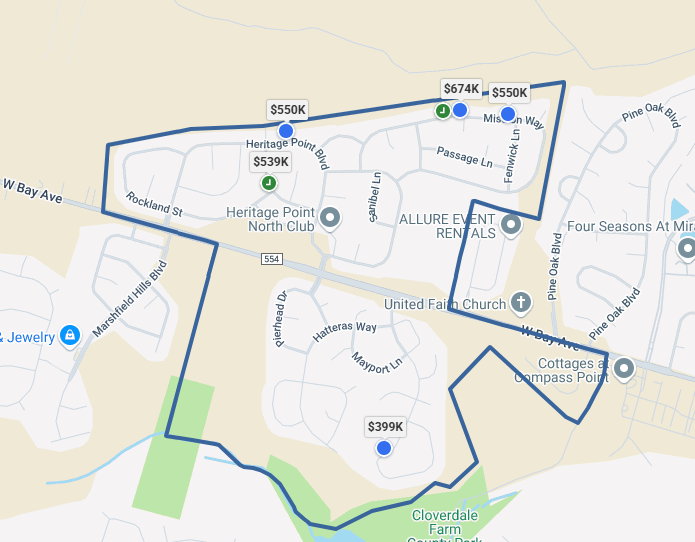
An Overview of Heritage Point
Heritage Point is a 55+ Adult Community which has two separate sections, each with their own distint clubhouse. The community is has two communities, North and South and is divided by NJ State Highway 554 also know as West Bay Avenue. It is a large development of 921 single family homes built between 2003-2018 by Mignatti Companies. Homes range in size from 1,400 Sq.Ft. to 3,075 Sq.Ft. Some of the models include a loft and a full basement. There are 10 different models and each model was built from a choice of three elevations.
Amenities and activities are centered around each clubhouse. You will find an indoor and outdoor pool, fitness center, Hobby & Game Room, Billiards Room, Lounges, Arts & Crafts Studio, Multipurpose Room, Dance Studio, Card Room, Library, steam room/sauna and a Demonstration Kitchen.
Outdoor amenities include a pool, Bocce Ball Courts, Horseshow Pits, Golf Putting Green, Tennis Cours, Shuffleboard Courts and cabanas.
MODELS and FLOOR PLANS
The floor plans for the homes of Four Seasons at Mirage in Barnegat New Jersey. The deminsions illustrated in the floor plans are rounded and are very close approximations of the actual demensions.
The Barnegat Floor Plan
2 Bedrooms, 2 Bathrooms, 1,468 Square Feet, 2-Car Garage
The Capri Floor Plan
2 Bedrooms, 2 Bathrooms, 1,630 Square Feet, 2-Car Garage
The Fenwick Floor Plan
2 Bedrooms, 2 Bathrooms, 1,644 Square Feet, 2-Car Garage
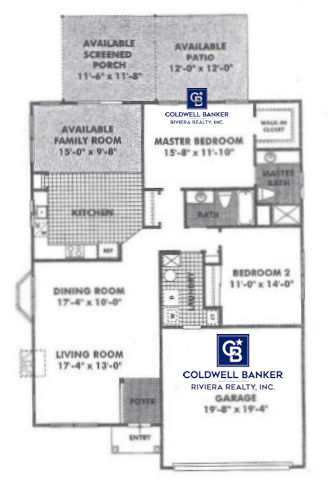
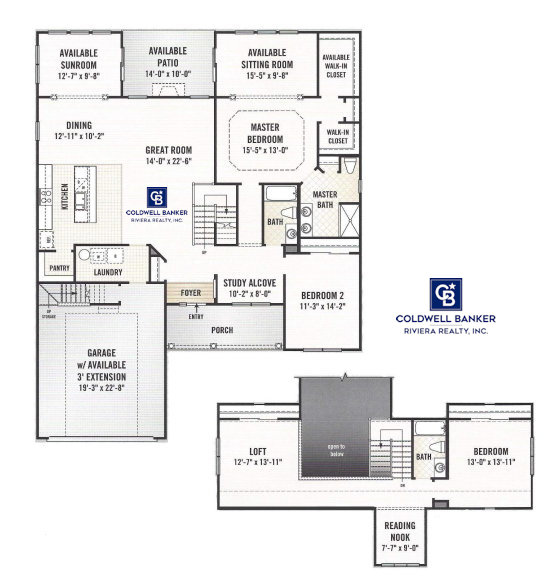
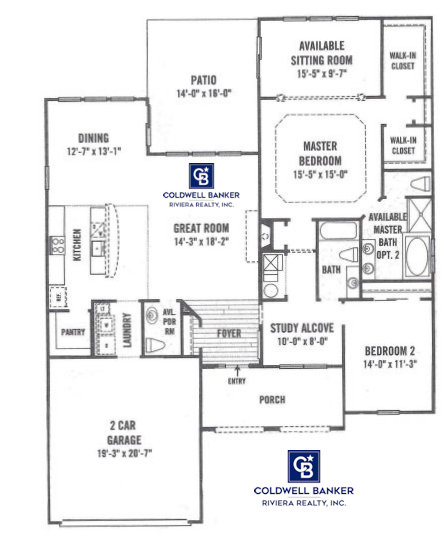
The Freeport Floor Plan
2 Bedrooms & 2 Bathrooms, 1,693 Square Feet, 2-Car Garage
The Newport Floor Plan
2 Bedrooms, 2 Bathrooms, 1,6 Square Feet, 2-Car Garage
The Nantucket Floor Plan
2 Bedrooms, 2 Bathrooms, 1,750 Square Feet, 2-Car Garage
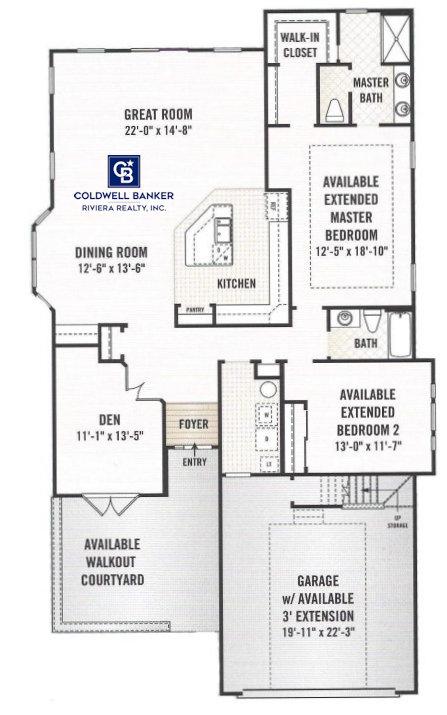
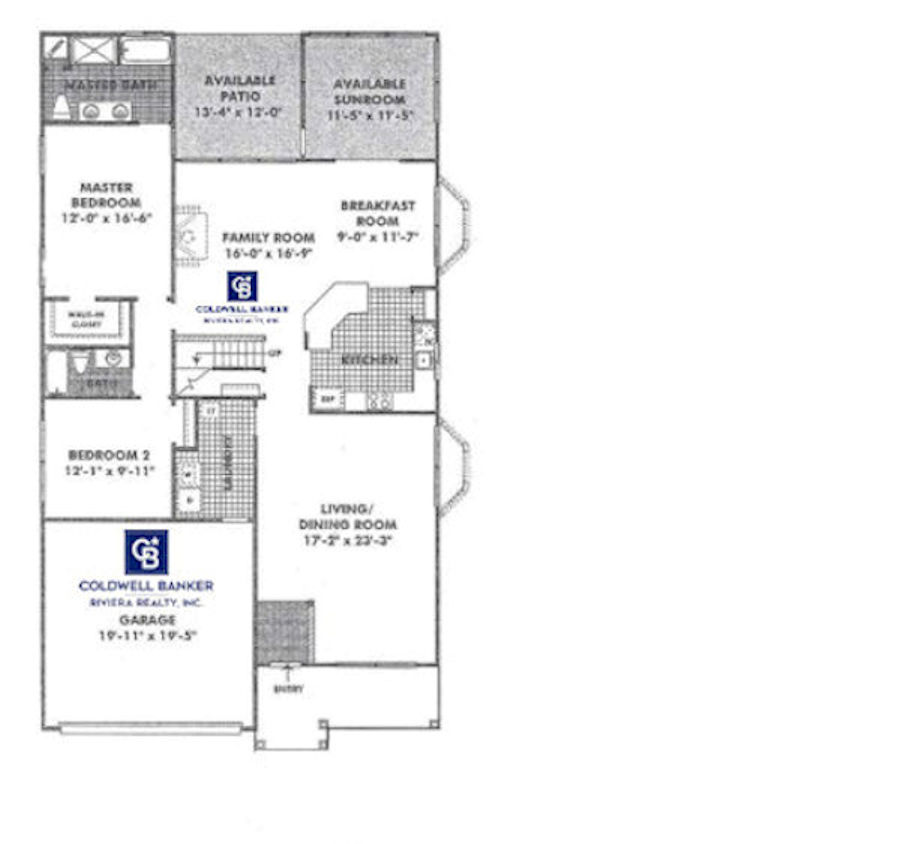
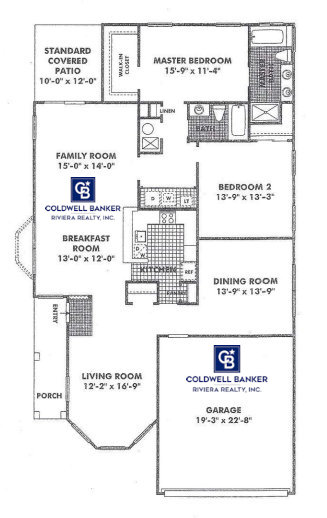
The Avalon Floor Plan
2 Bedrooms, 2 Bathrooms, 1,861 Square Foot, 2-Car Garage
The Brielle Floor Plan
2 Bedrooms, 2 Bathrooms, 1,897 Square Feet, 2-Car Garage
The Cape May Floor Plan
2 Bedrooms, 2 Bathrooms, 1,812 Square Feet, 2-Car Garage
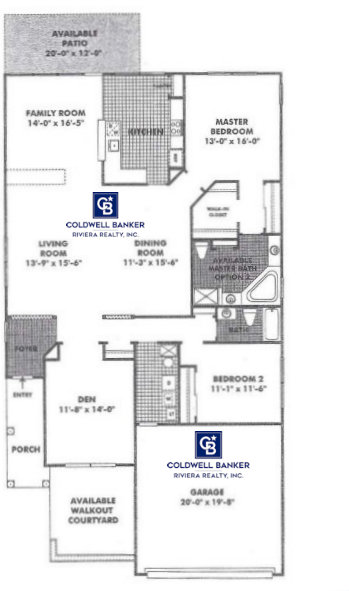
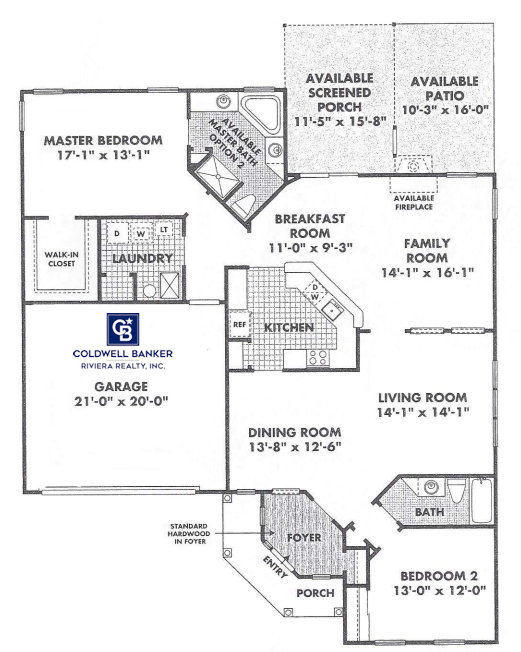
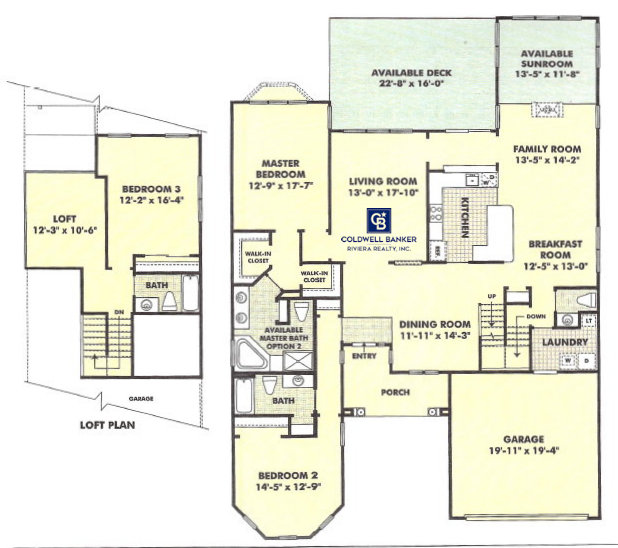
The Captiva Floor Plan
2 Bedrooms, 2 Bathrooms, 1,962 Square Feet, 2-Car Garage
The Hatteras Floor Plan
2 Bedrooms, 2 Bathrooms, 2,145 Square Feet, 2-Car Garage
The Sanibel Floor Plan
2 Bedrooms, 2 Bathrooms, 2,223 Squre Feet, 2-Car Garage
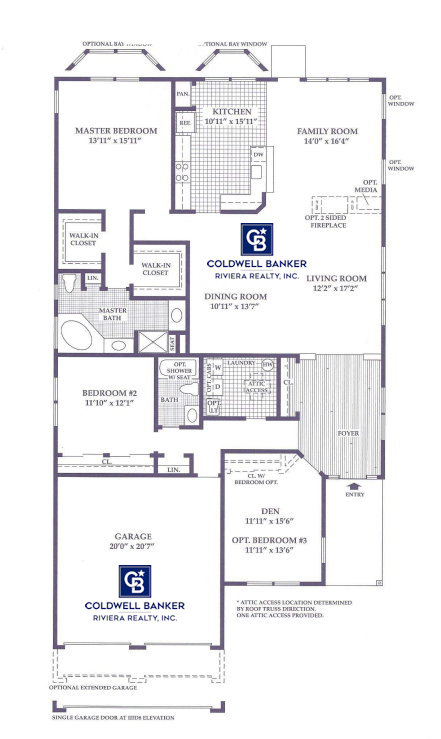
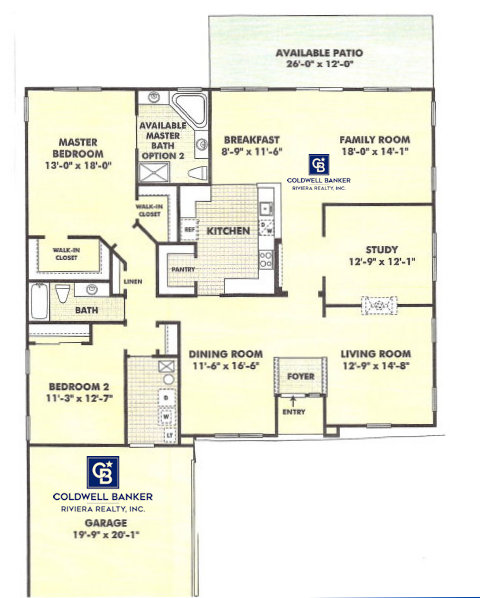
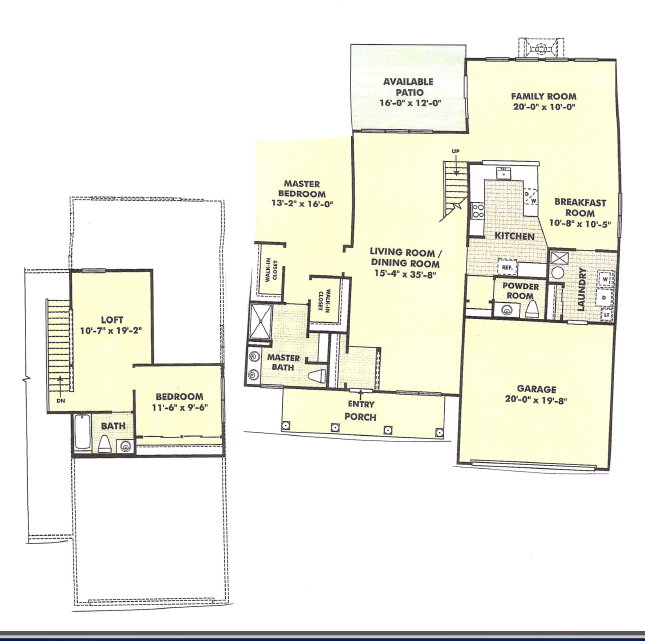
The Chatham Floor Plan
2 Bedrooms, 2 Bathrooms, 2,254 Square Feet, Den, 2-Car Garage
The Montauk Floor Plan
2 Bedrooms, 2 Bathrooms, 2,479 Square Feet, 2-Car Garage
The Chatham Grande Floor Plan
3 Bedrooms, 2 Bathrooms, Den, 2,799 SqFt, 2-Car Garage
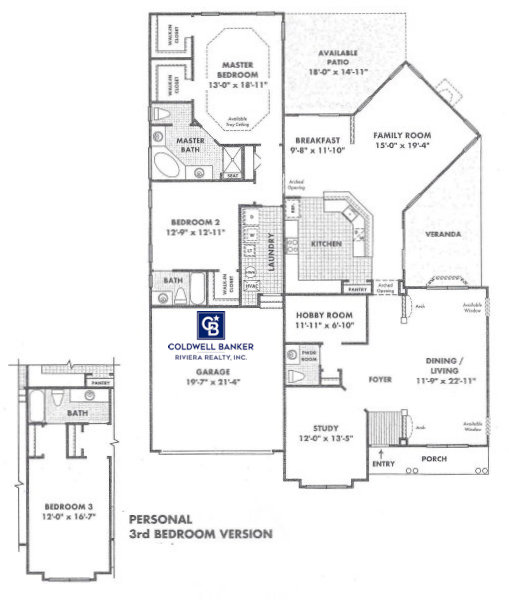
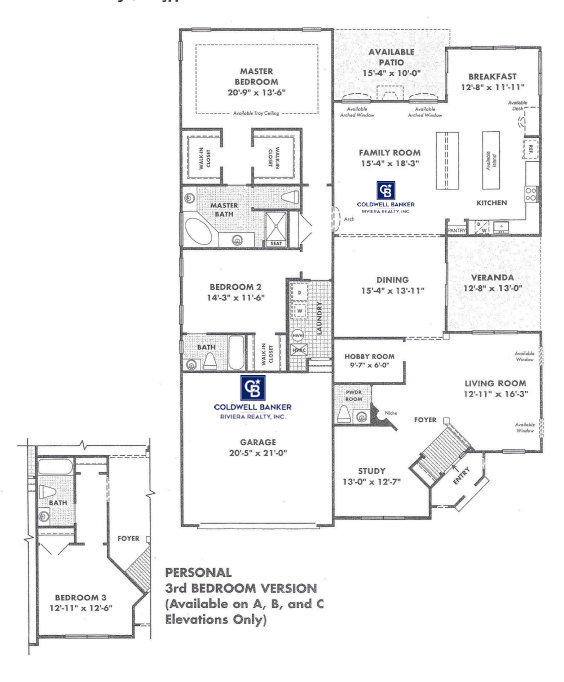
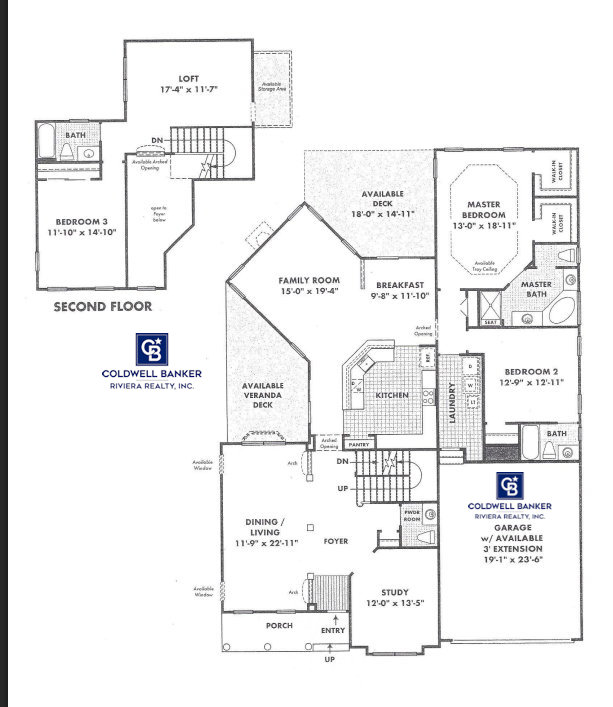
The Montauk Grande Floor Plan
3 Bedrooms, 3.5 Bathrooms, 3,075 Sq.Ft. 2-Car Garage
