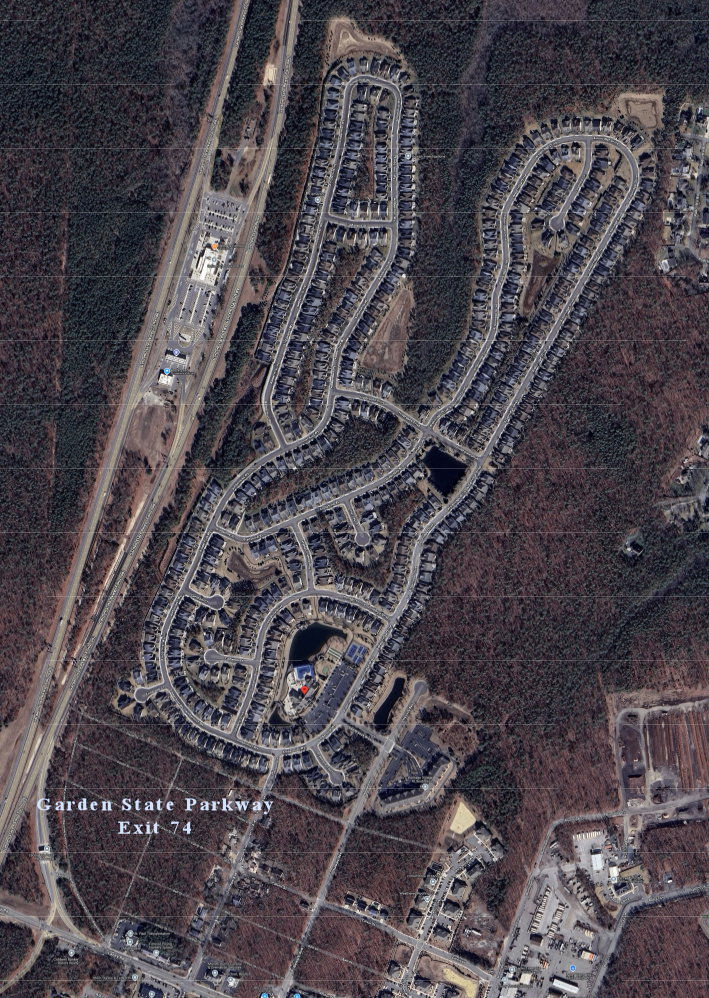
Sea Breeze at Lacey – Premier 55+ Community in Forked River, NJ
Sea Breeze at Lacey is a luxury active adult (55+) community located in Forked River, New Jersey, along the scenic Jersey Shore in Ocean County. Built by Toll Brothers between 2008 and 2020, this gated adult community offers 568 single-family homes in 13 spacious models ranging from 1,861 to 2,590 square feet, each featuring a two-car garage and quality craftsmanship. See homes for sale in Sea Breeze.
Residents of Sea Breeze at Lacey enjoy the security of a gated entrance, a vibrant social lifestyle, and resort-style amenities—all just minutes from Barnegat Bay, Lacey Township shopping, and Garden State Parkway access.
Resort-Style Amenities
The 13,000-square-foot clubhouse serves as the heart of the community, offering a state-of-the-art fitness center with aerobics studio, saunas, and locker rooms. Residents can enjoy the card room, coffee bar, arts and crafts studio, and a catering kitchen perfect for community gatherings. Other indoor amenities include billiards, shuffleboard, and plenty of space for clubs and social events.
Outdoors, Sea Breeze residents enjoy an outdoor heated pool and spa, tennis courts, bocce ball courts, a putting green, and scenic walking and biking trails winding past beautiful ponds and landscaped grounds.
Homes for Sale at Sea Breeze at Lacey
With Coldwell Banker Riviera Realty located just one block from the entrance, our local real estate professionals are uniquely positioned to help you buy or sell a home in Sea Breeze. Whether you’re searching for a low-maintenance lifestyle, a second home near the Jersey Shore, or simply want to explore active adult living in Ocean County, our experienced agents are here to guide you.
Information and Homes For Sale in Communities for 55+ at Sea Breeze at Lacey
See Homes Currenly Listed For Sale in Sea Breeze at Lacey
The floor plans for the homes in Sea Breeze at Lacey in Forked River, New Jersey. The dimensions illustrated in the floor plans are rounded and are very close approximations of the actual dimensions.
MODELS and FLOOR PLANS
The Westridge Home Floor Plan
2 Bedrooms, 2 Bathrooms, 2 Car Garage, 1681 Sq.Ft.
The Stamford Home Floor Plan
2 Bedrooms, 2 Bathrooms, 2-Car Garage, 1720 Square Feet
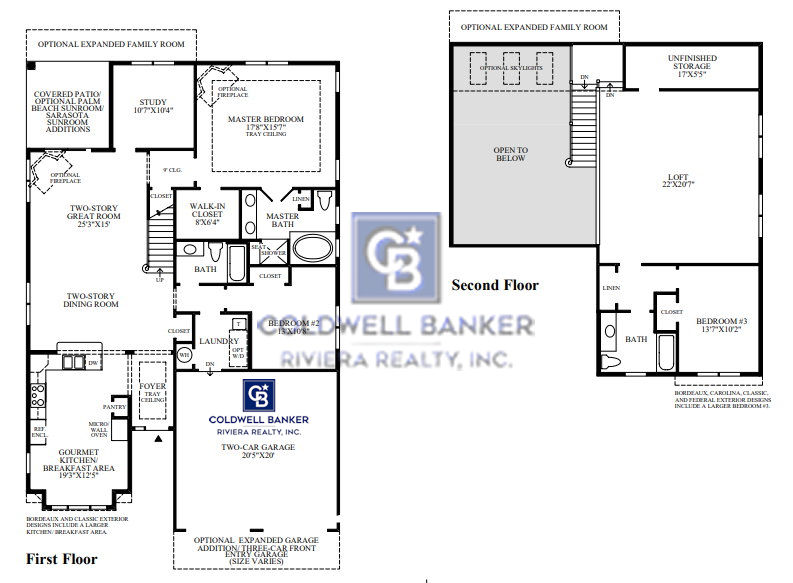
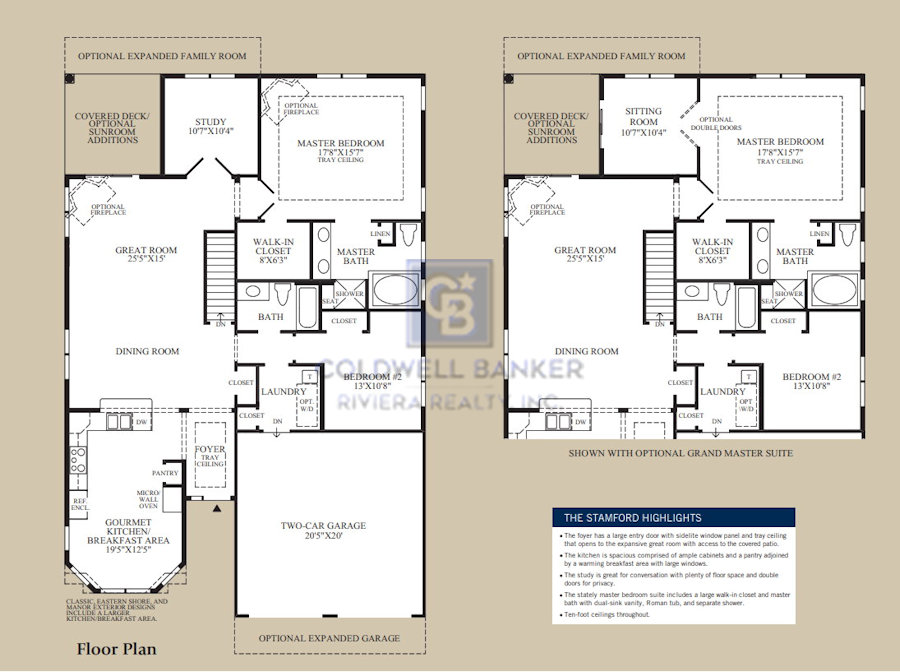
The Norwich Home Floor Plan
2 Bedrooms, 2 Bathrooms, 1800 Sq. Ft, 2-Car Garage
The Binghamton Home Floor Plan
2-3 Bedrooms, 2 Bathrooms, 1827 Sq Ft, 2-Car Garage
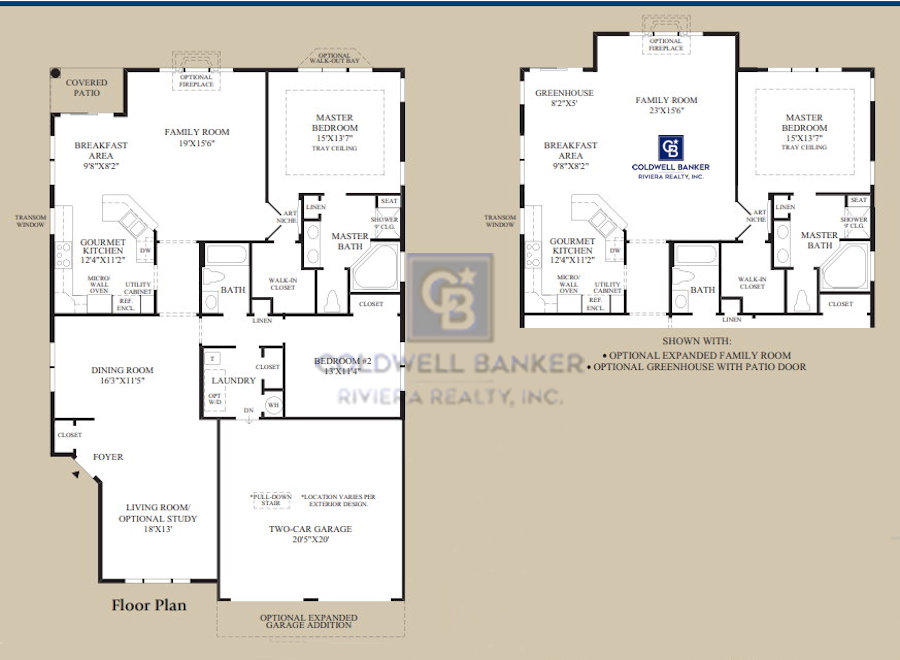
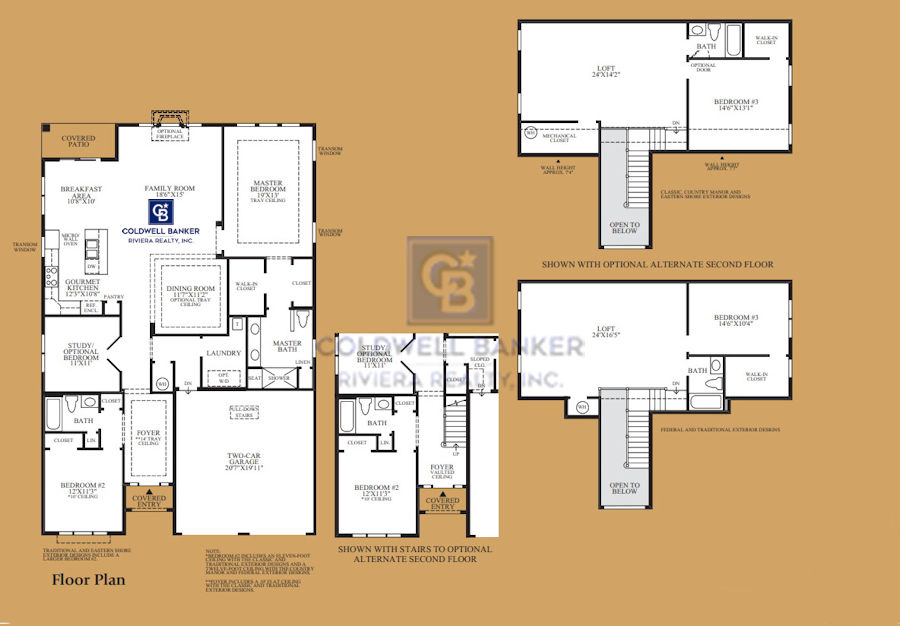
The Lehigh Home Floor Plan
2 Bedrooms, 2 Bathrooms, 1850 SqFt, 2-Car Garage
The Fairhaven Home Floor Plan
2-3 Bedrooms, 2 Bathrooms, 1915 SqFt, 2-Car Garage
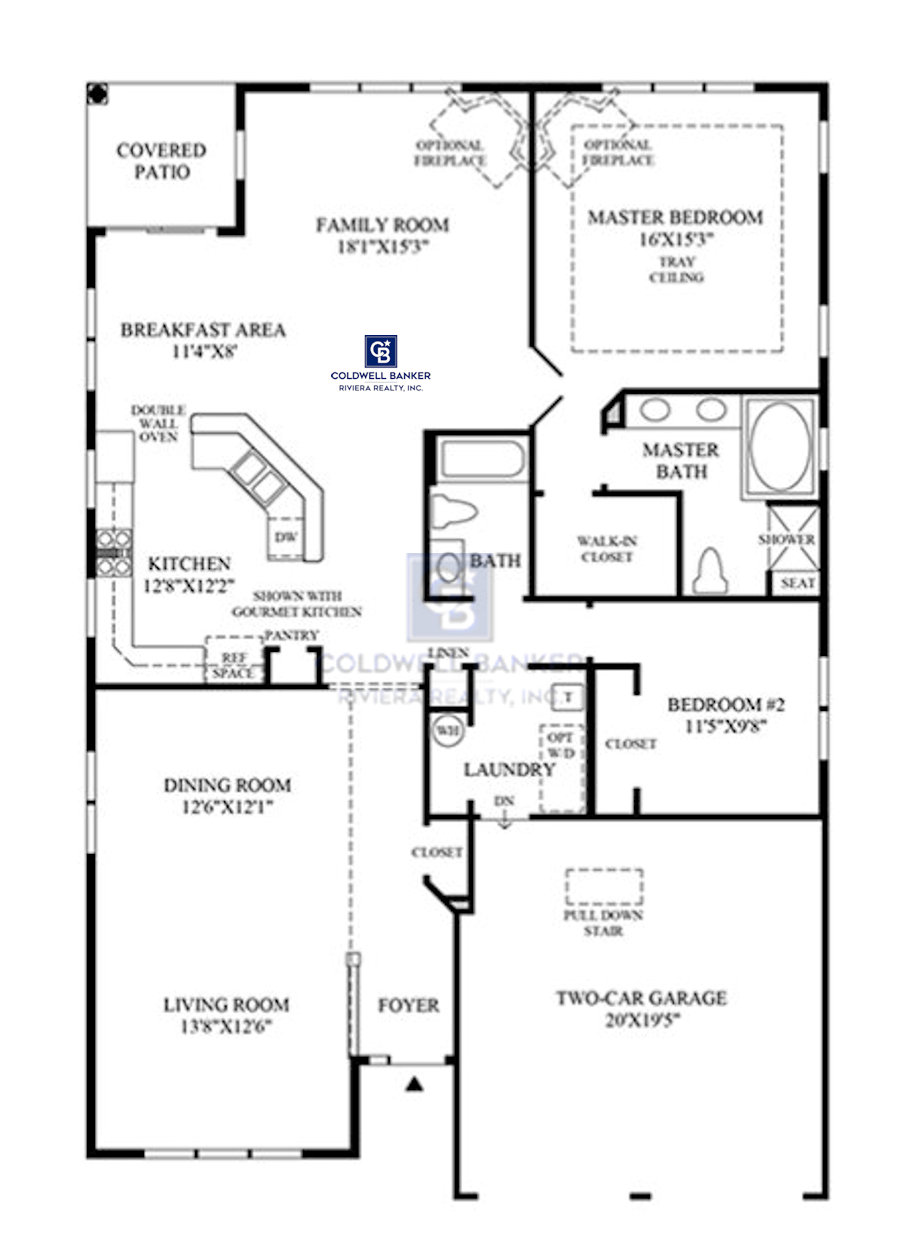
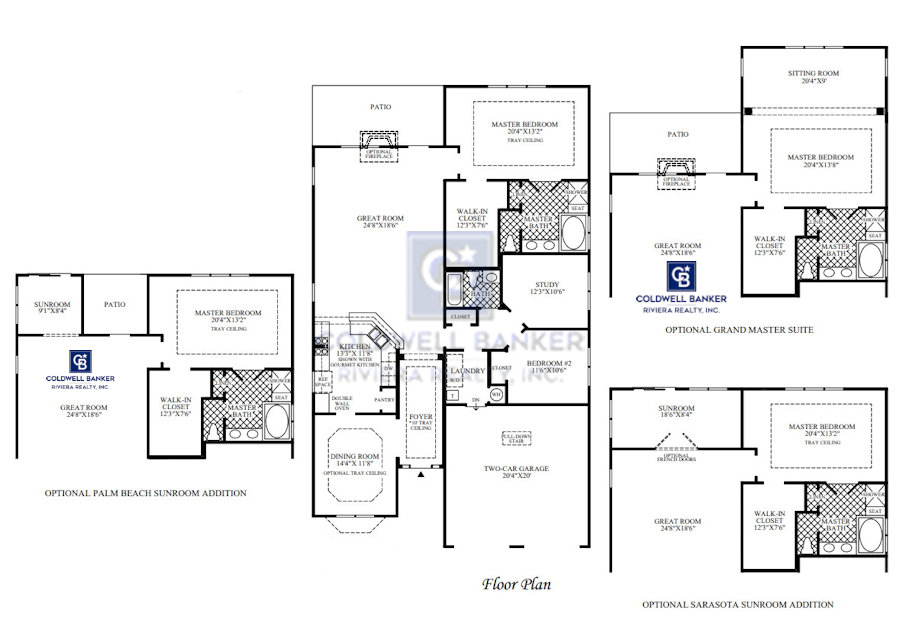
The Narbeth Floor Plan
3 Bedroom & 3 Bathroom, 2,326 Square Feet, 2-Car Garage
The Linwood Floor Plan
3 Bedrooms, 3 Bathrooms, 2,412 Square Feet, 2-Car Garage
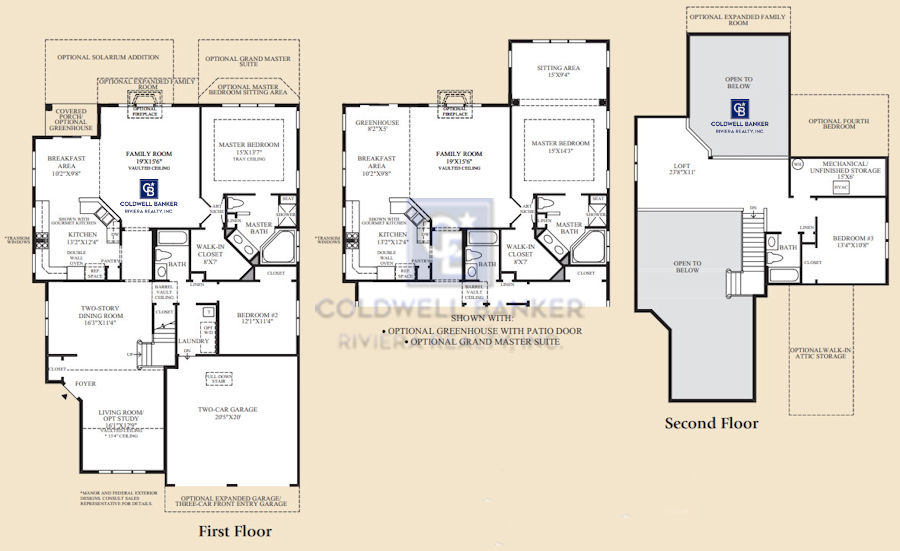
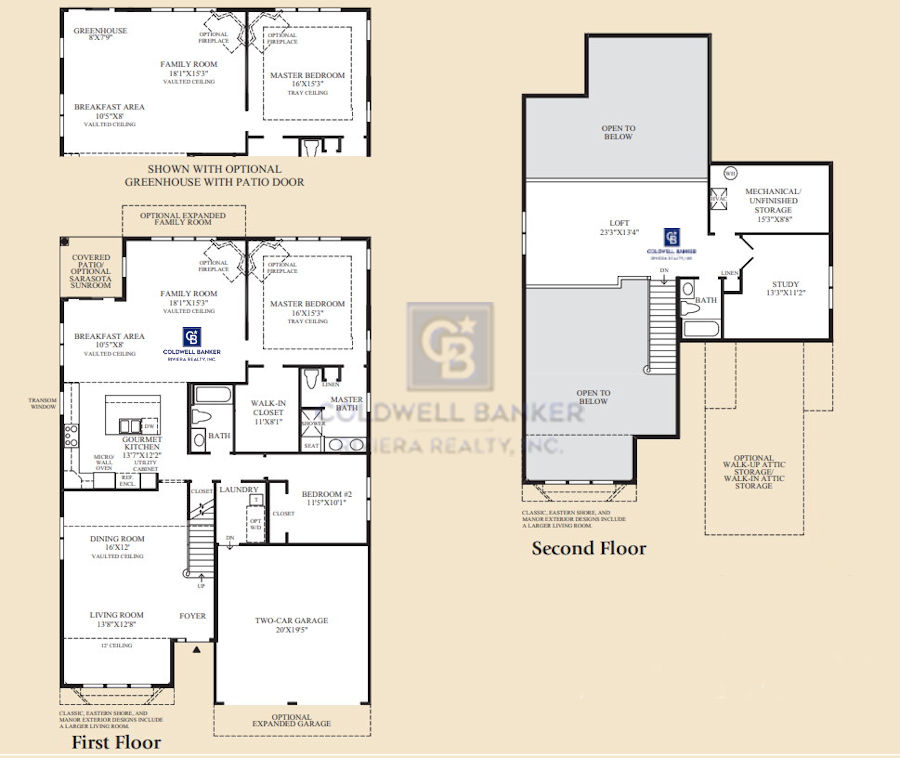
The Walden Home Floor Plan
3 Bedrooms, 3 Bathrooms, 2,431 SqFt, 2-Car Garage
The Farmington Model Home Floor Plan
3 Bedrooms & Den Bed, 3 Bathrooms, 2,490 SqFt, 2-Car Garage
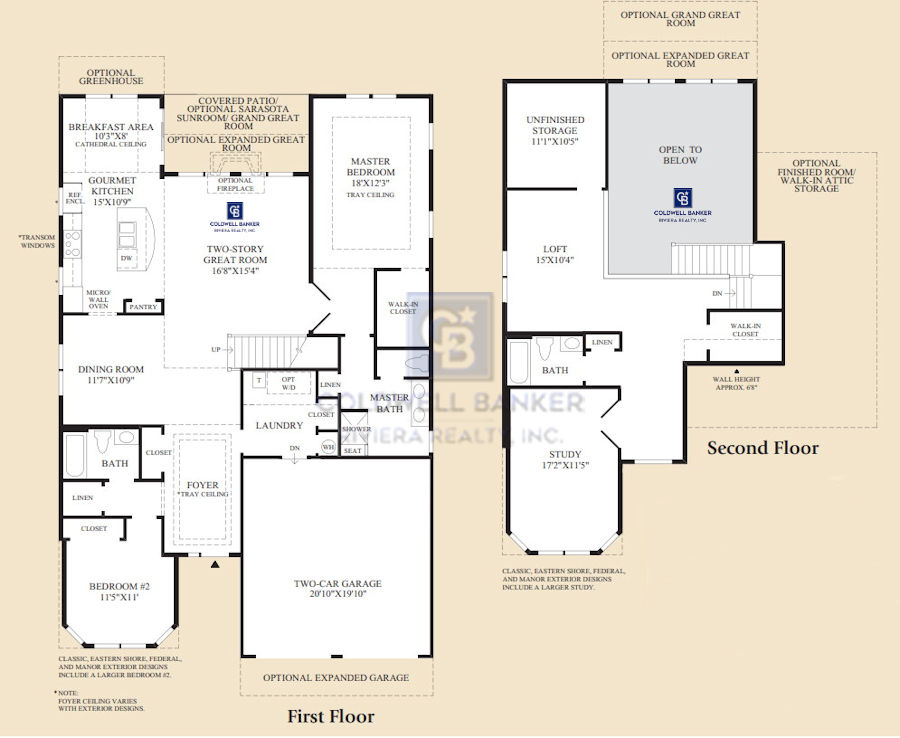
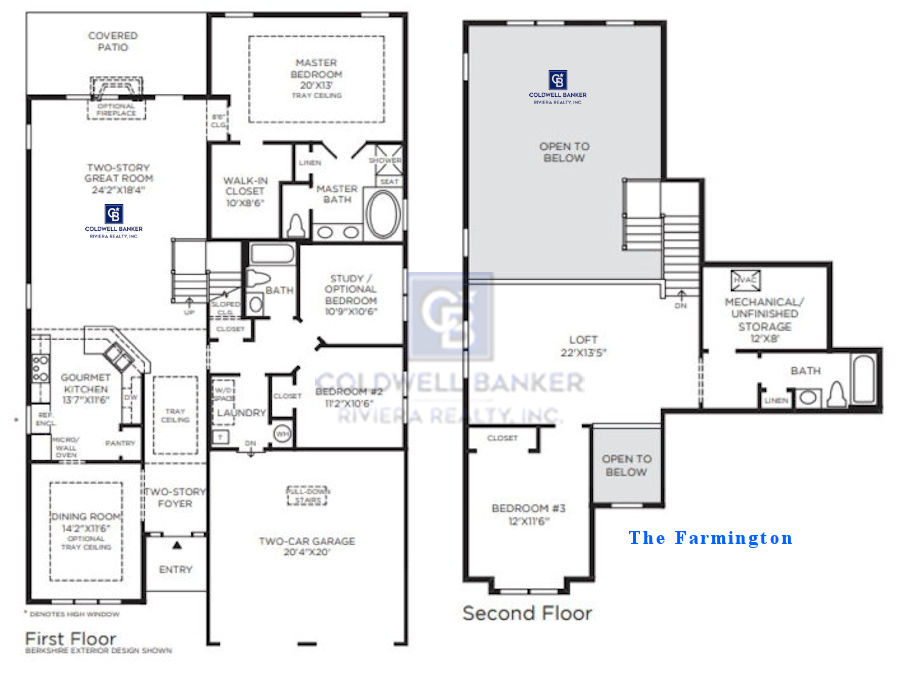
The Stockton Home Floor Plan
3 Bedroom + Den Bed, 3 Bathrooms, 2,590 SqFt, 2-Car Garage

The Ocean County Mall, located neargy in Toms River, is one of the largest enclosed malls in the Jersey Shore region. It offers a wide variety of nation retail grands (fashion, shoes, accessories) lus home & beauty.
The Captain's Inn Restaurant and Tiki Bar is a locally-popular waterfront dining spot in Forked River. It has a relaxed atmorphere, perfect for social gatherings for Sea Breeze residents.
There are four major grocery stores nearby, ShopRite, Alde, Walmart and Lidl.
People travel from ajoining counties to shop at the Forked River Butcher, know as The German Butcher which is a full-service butcher and deli which also produces thier own lunchmeat, sausages & smoked meats.



