Greenbriar Oceanaire Homes For Sale, Models & Floor Plans, Amenities & Information
Greenbriar Oceanaire, Golf and Country Club, is an active adult 55+ single family home community in Waretown, (Ocean Township), NJ. The community was established in 2002 and Lennar, Inc. built 1,431 magnificent homes in 15 poplar models ranging in size from 1556 to 3100 square foot. From the elegant 38,000 sq. ft. clubhouse to the 18 hole golf course, Oceanaire is nothing sort of impressive in every detail. Oceanaire provides the security of a gated community with a resident only entrance from Route 9 and a 24 hour staffed entrance from Wells Mills Road which is a very short distance to exit 69 of the Garden State Parkway.
Homes in Oceanaire have living rooms, dining rooms, a primary bedroom with a world-class bathroom and no space was sacrified for the impressive kitchens. Every home in Oceanaire has a two-car garage, and some homes have full basements. The luxurious owner suite bathrooms include double vanity sinks, Roman soaking tubs and independent shower stalls.
Greenbriar Oceanaire in Waretown, New Jersey is a picturesque community set on 950 acres of rolling terrain. This active adult community provides its residents with a list of amenities and activities that is head and shoulders above other active adult living communities in Ocean County. The association employes a full-time activites director and a concierge staff to assist residents in finding activities best suited to their lifestyle.
The Oceanaire golf course is a private18 hole, par-72, course designed by Arthur Hills. At the course is a driving range, putting green, electric golf cards, and even a pro shop. Enjoy a lunch at the Grille Room.
Coldwell Banker Riviera Realty has researched available Clubs, Groups and Activities from multiple sources. Onsite activities include line dancing, water volleyball, bingo, acrylic painting, arts & crafts, gardening, horseshoes, ceramics, bunco, zumba, yoga, aquatics, Mah Jongg, Pilates, Pinochle, bridge, canasta and sewing. Oceanaire resident clubs include book, knitting, Oceanaire Players, Men's, Women's, car, fishing, antiques, bird watching, softball, tennis, billiards, Bocce, bowling, fishing & boats, quilters, land and sea, dance, pets and fitness. Golfers can join either a Women's or Men's Golf League which is active from May through September. There are tournaments throughout the year. Greenbriar Oceanaire golf course description.
The 38,00 sq. ft. clubhouse is packed with amenities and dedicated to fun, recreation, socializing, excercise and dining. It is also the gathering place for social clubs and community happenings. Socialize with fellow residents while playing bunco, solo, scrabble, and many more such as line dancing and the bird watching club. The clubhouse is also home to the grand ballroom, state of the art fitness center, a billards room, library, sitting area, and an onsite, full-service bar and resturant. There is also an indoor pool with a hot tub.
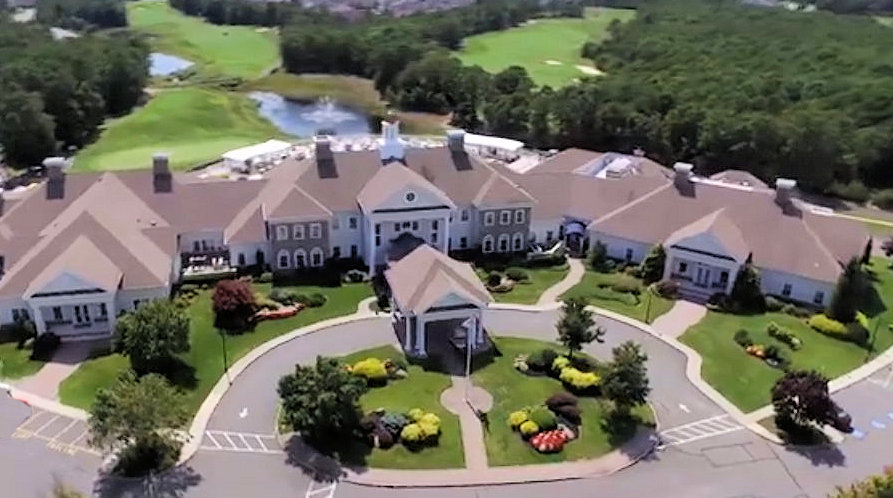
Greenbriar Oceanaire Amenities
Clubhouse & Activity Center
Full Service Bar & Resturant
Indoor Pool & Hot Tub
Card Room
Ballroom accomodates 400
Business Center with Computer Access
Multi Purpose Hobby & Game Room
Four Table Billards Room
Dance Studio & Aerobic Exercise
State-of-the-Art Fitness Center
Library
Arts & Crafts Studio
18 Hole Golf Course
Putting Green
Driving Range
Tennis Courts & Club
Pickleball
Outdoor Pool & Sun Lounges
Bocce Courts
Scenic Lakes & Ponds
Nature Forest with Walking Trails
Bike Trails
The floor plans for the homes of Greenbriar Oceanaire in Waretown, New Jersey. The deminsions illustrated in the floor plans are rounded and are very close approximations of the actual demensions.
See Adult Community 55+ homes for sale in Greenbrian, Oceanaire Golf and Country Club
MODELS and FLOOR PLANS
The Danbury Model
2 Bedrooms, 2 Bathrooms, 1,532 Square Feet, 2-Car Garage
The Hamilton Floor Plan
2 Bedrooms, 2 Bathrooms, 2,350 Square Feet, 2-Car Garage
The Southwind Floor Plan
2 Bedrooms, 2 Bathrooms, 1,901 Square Feet, 2-Car Garage
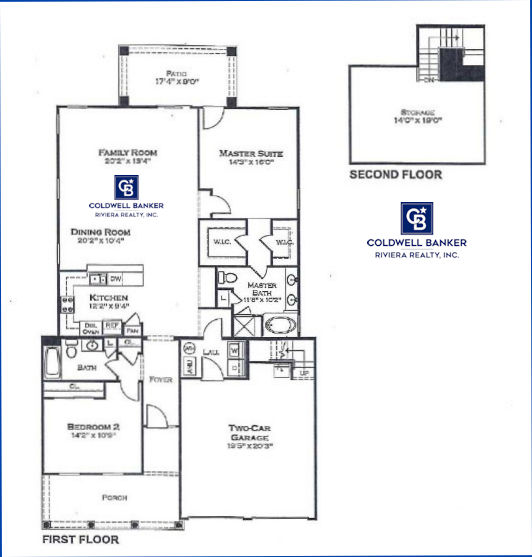
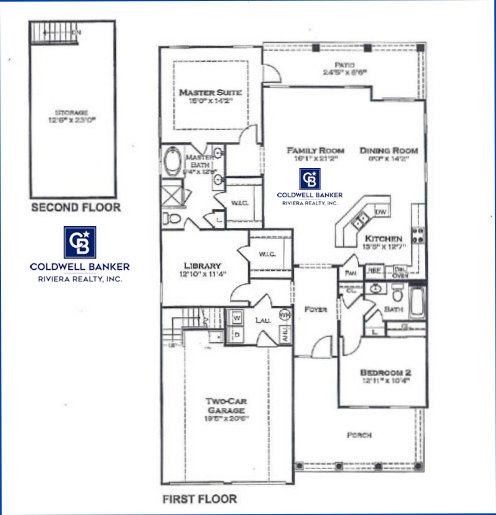
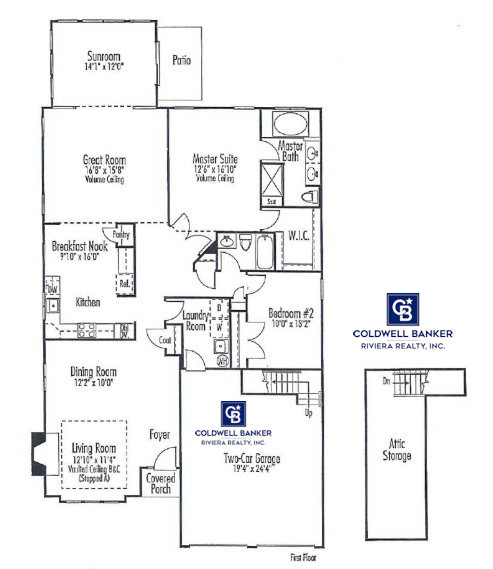
The Warwick-1 Floor Plan
2 Bedrooms & 2 Bathrooms, 2,042 Square Feet, 2-Car Garage
The Catalina Floor Plan
2 Bedrooms & 2 Bathrooms, 2,042 Square Feet, 2-Car Garage
The Parkview Floor Plan
2 Bedrooms & 2 Bathrooms, 2,144 Square Feet, 2-Car Garage
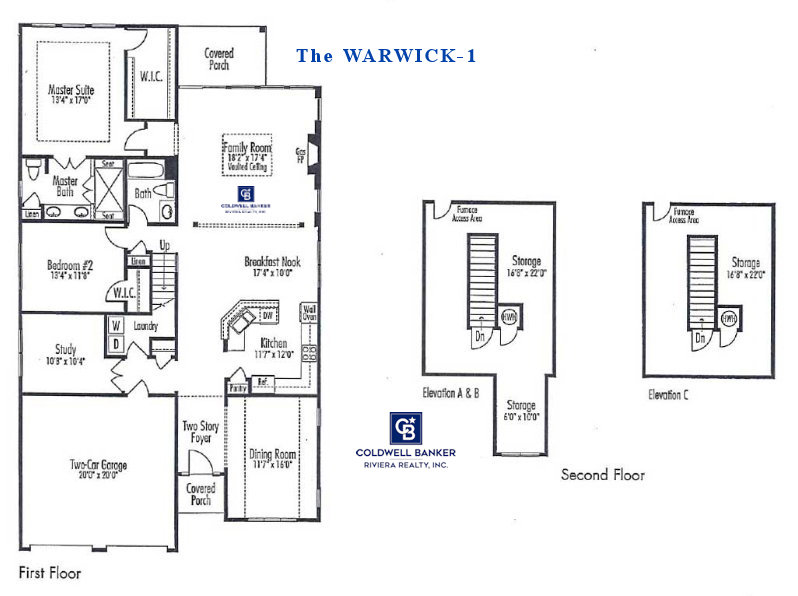
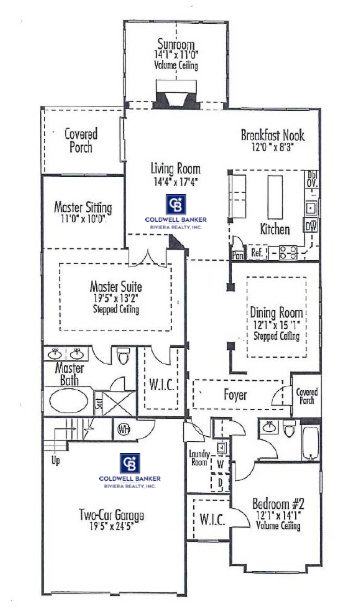
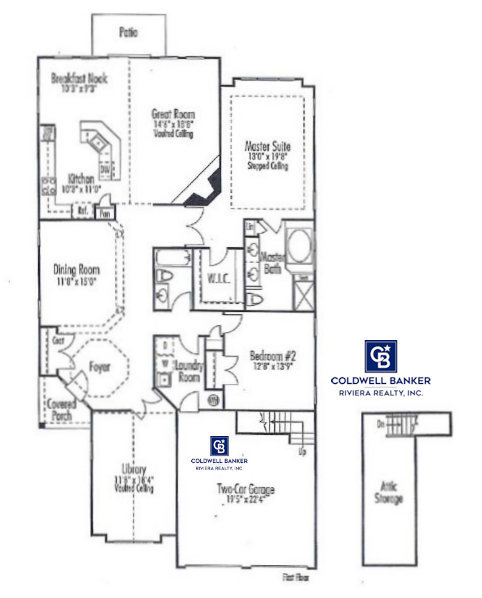
The Devon-1 Floor Plan
2 Bedrooms, 2 Bathrooms, 2,254 Square Foot, 2-Car Garage
The Grand Avenell Floor Plan
2 Bedrooms, 2 Bathrooms, 2,258 Square Foot, 2-Car Garage
The Grand Biscayne Floor Plan
2 Bedrooms, 2 Bathrooms, 2,286 Square Foot, 2-Car Garage
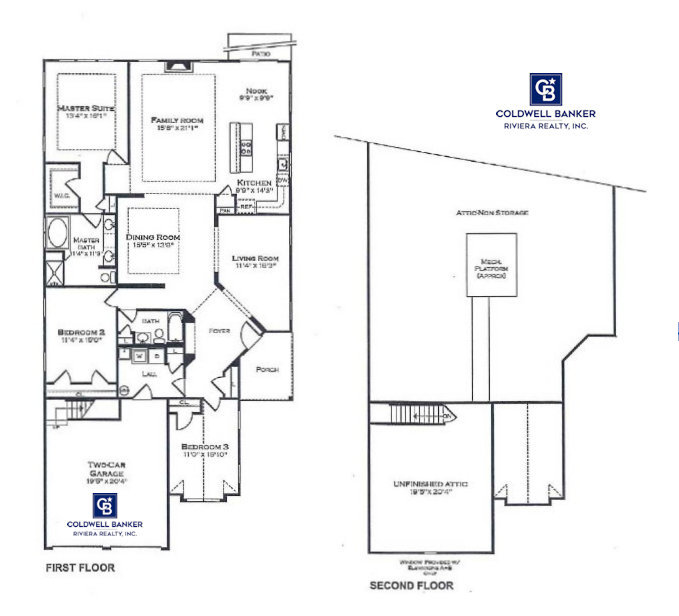
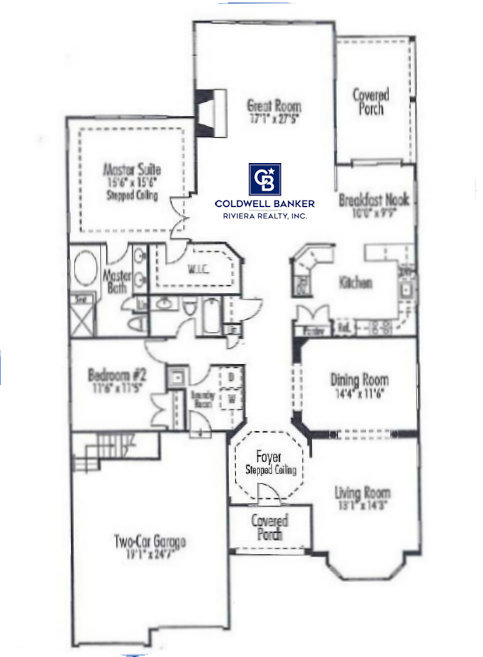
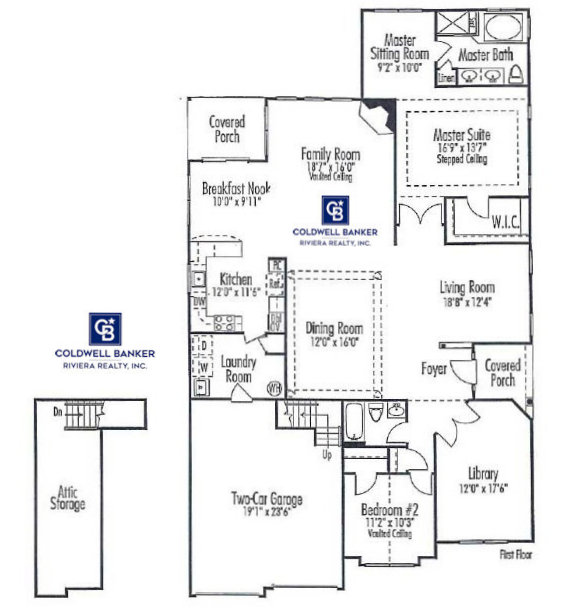
The Warwick-2 Floor Plan
2 Bedrooms, 2 Bathrooms, 2,675 Square Feet, 2-Car Garage
The Chesapeake Floor Plan
2 Bedrooms, 2 Bathrooms, 2,945 Square Feet, 2-Car Garage
The Devon-2 Floor Plan
2 Bedrooms, 2 Bathrooms, 3,008 Squre Feet, 2-Car Garage
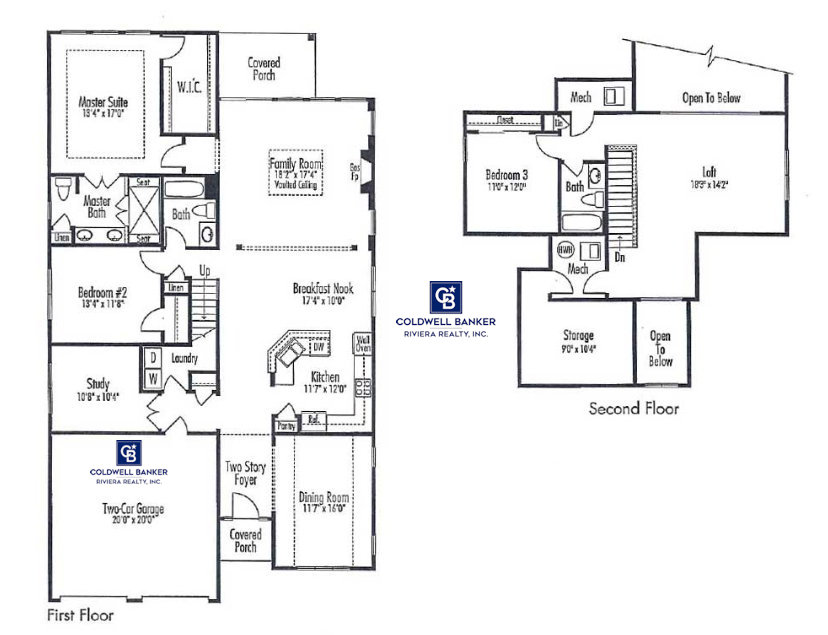
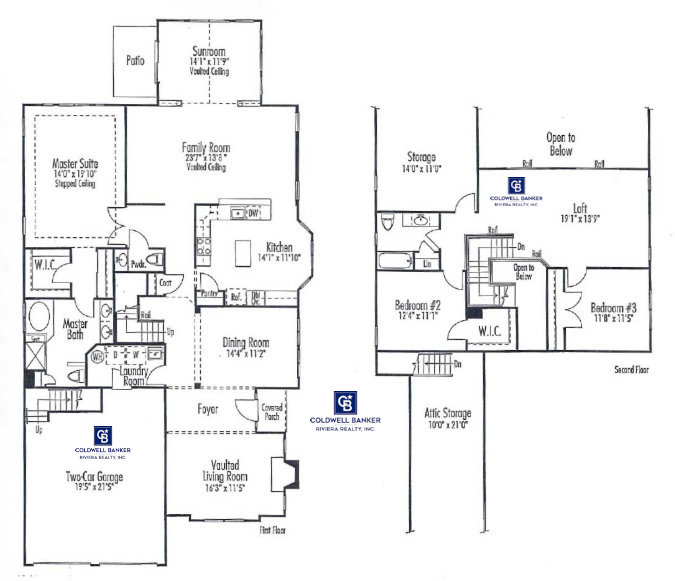
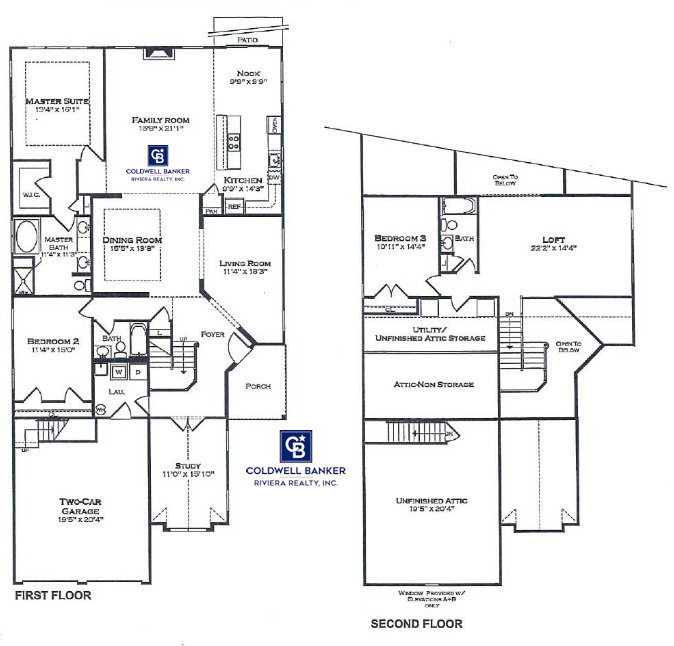
The Grand Cypress Floor Plan
2 Bedrooms, 2 Bathrooms, 3,124 Square Feet, 2-Car Garage
The Grand Avenell Loft Floor Plan
2 Bedrooms, 2 Bathrooms, 3,328 Square Feet, 2-Car Garage
The Grand Heritage Floor Plan
2 Bedrooms, 2 Bathrooms, 3,400 Square Feet, 2-Car Garage
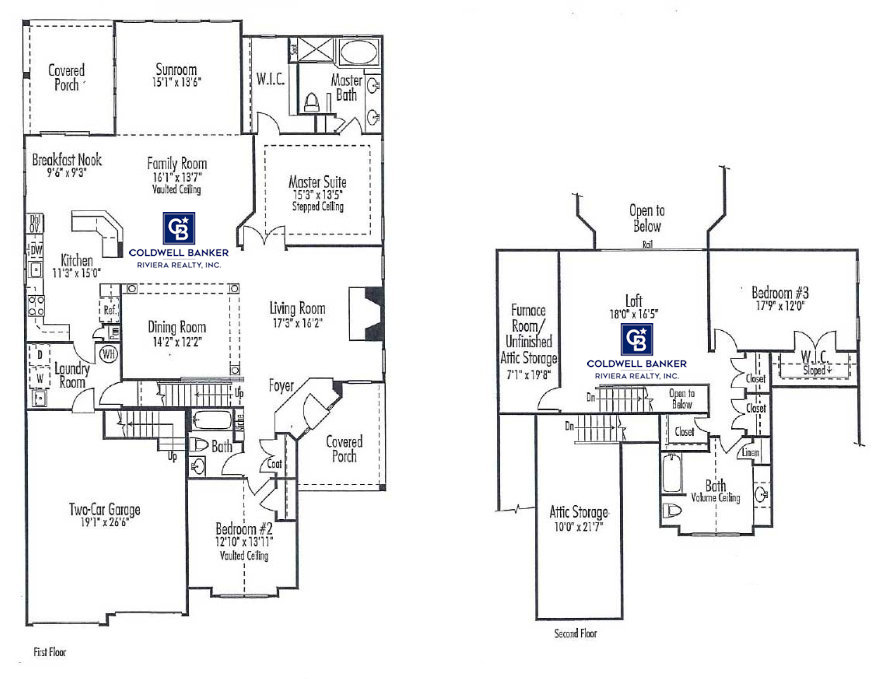
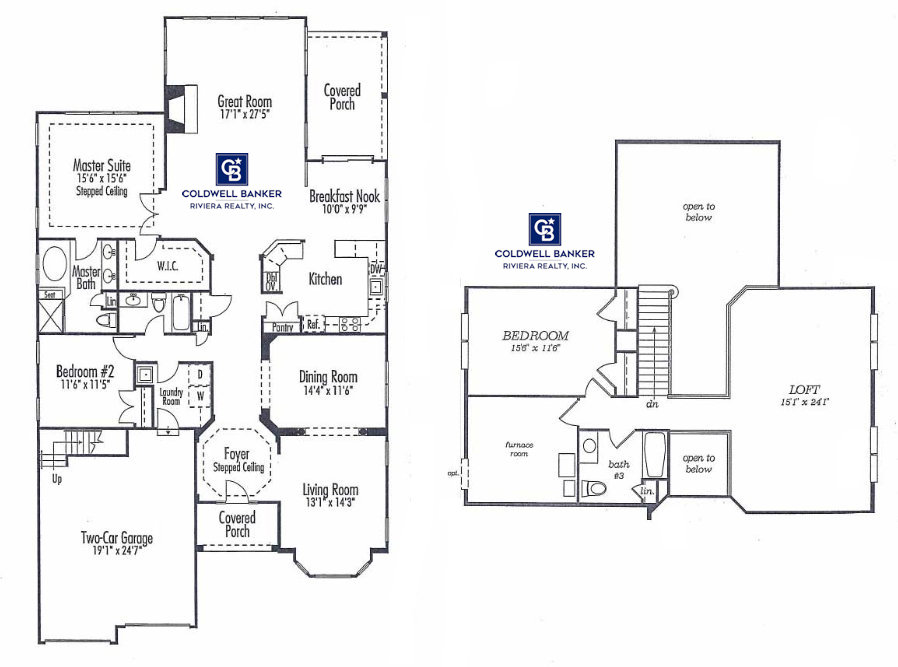
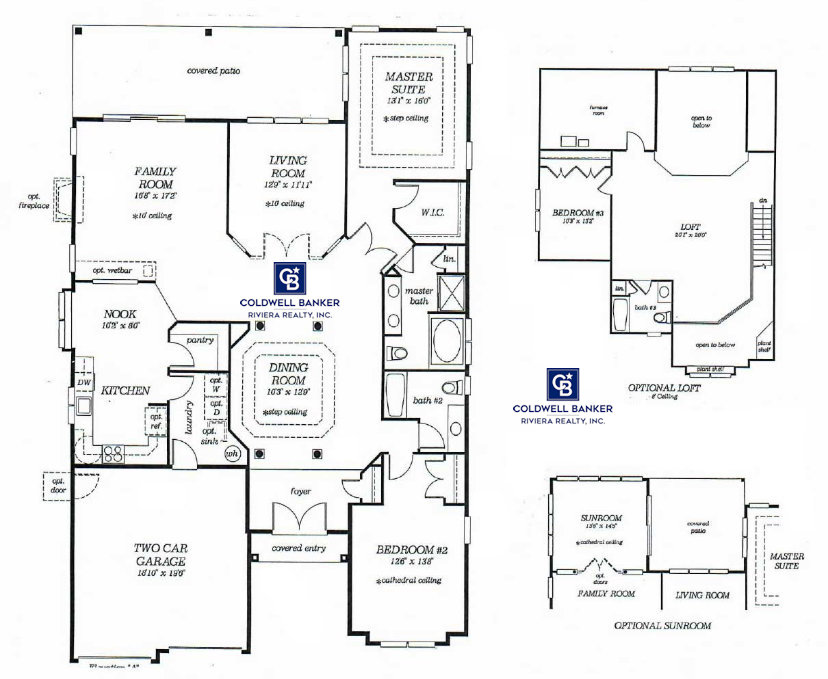


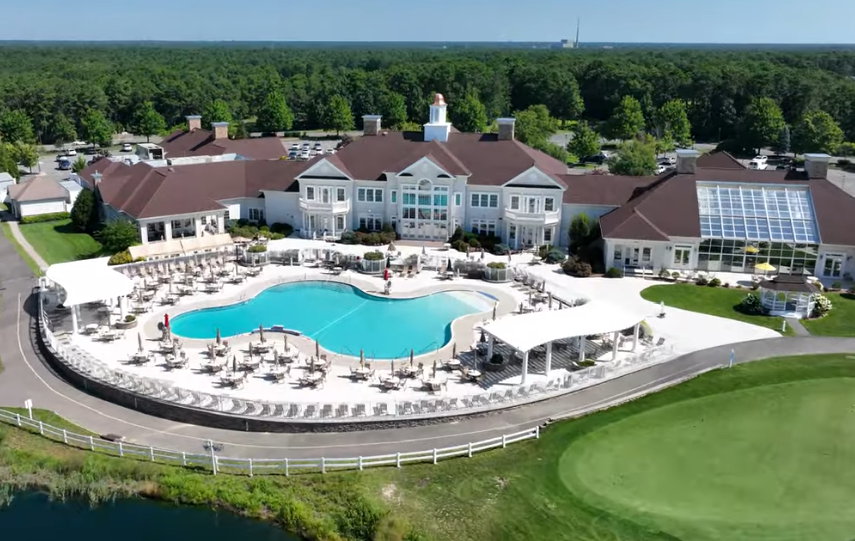
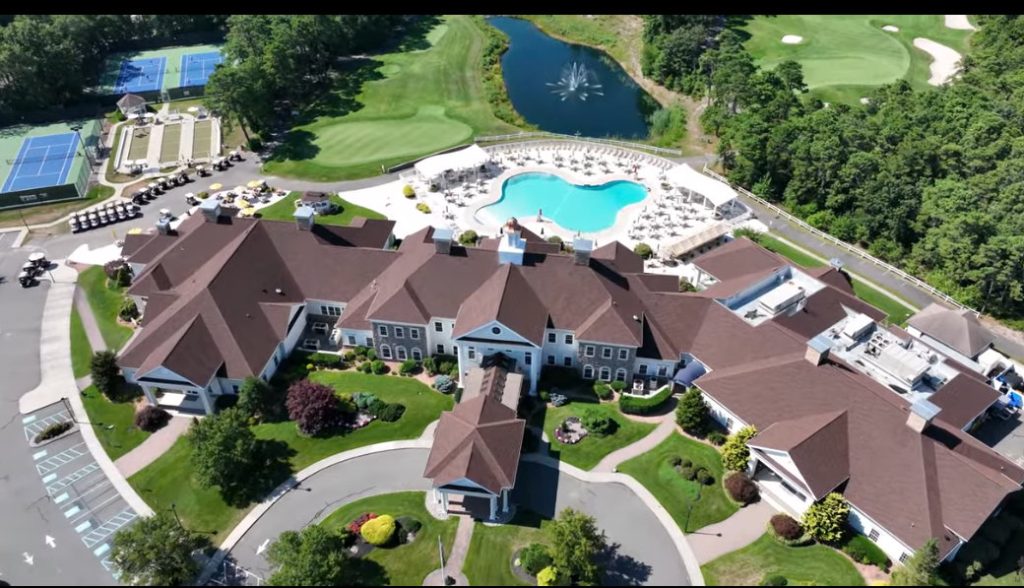
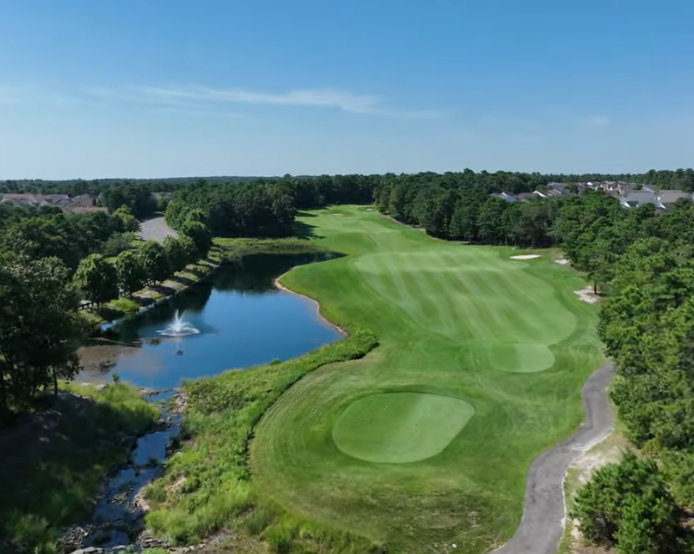

 Facebook
Facebook
 X
X

