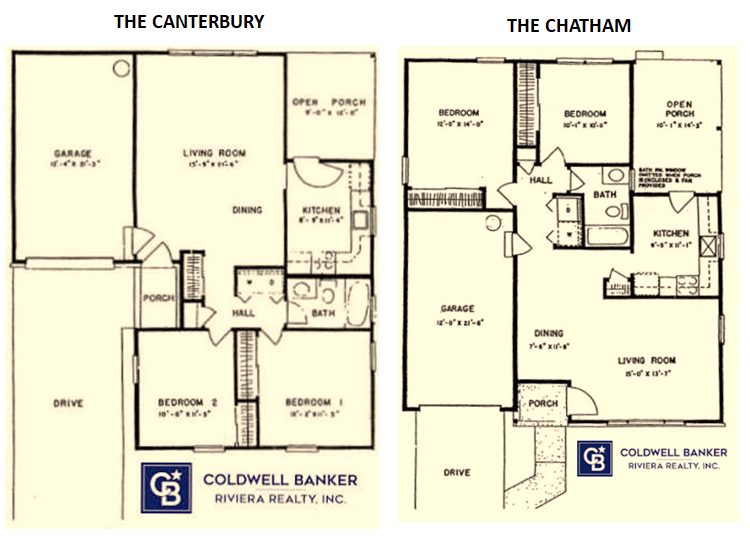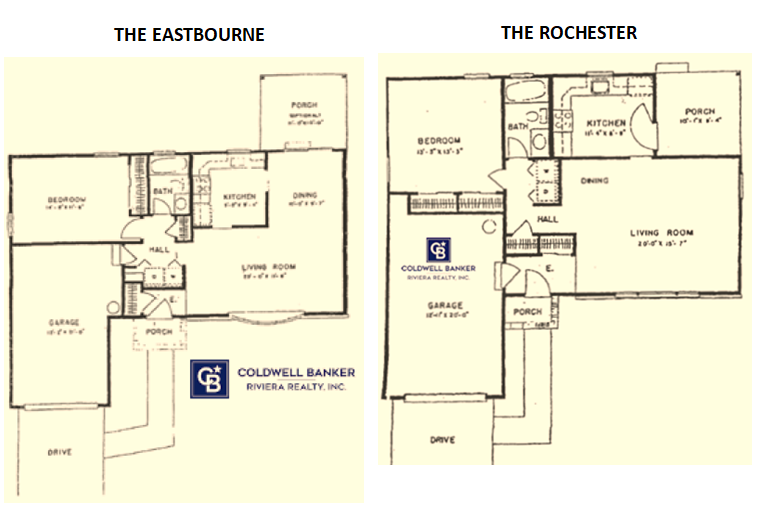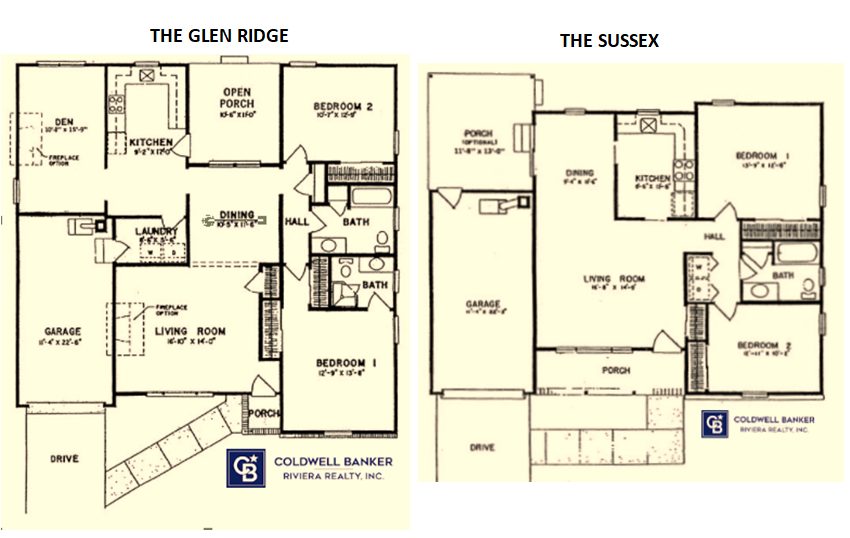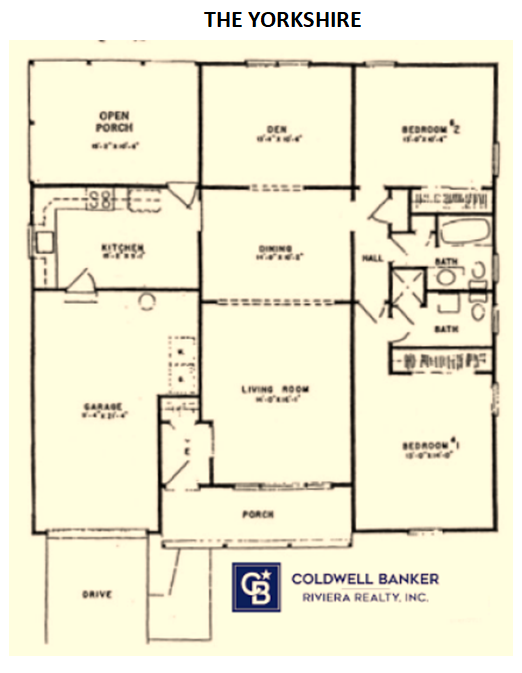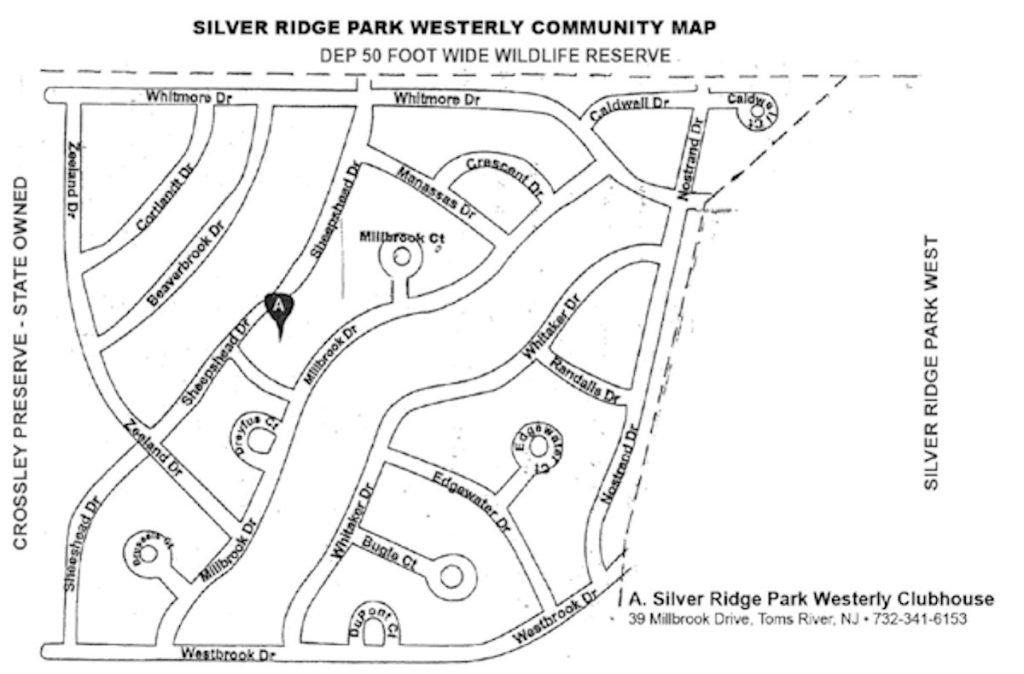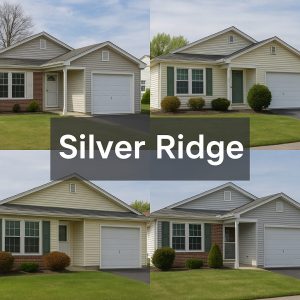
Overview & Community Character
Silver Ridge Park is a prominent 55+ active adult and retirement community. Although it has a Toms River address, the communities are actualy located in Berkeley Township. The neighborhood is subdivided into four distinct sections: East, North, West, and the Westerly Extension.
The homes in Silver Ridge Park East were primarily developed between 1968 and 1986, resulting in mature landscaping, established streets, and a strong sense of community history. The neighborhood is specifically designed for active adult and retirement living, with shared amenities, social opportunities, and maintenance services integrated into the community’s structure.
Lifestyle & Everyday Living
Community & Social Life: Residents have the opportunity to connect, join clubs, participate in events, and build friendships within the neighborhood, thanks to the organized facilities and clubhouse.
Low-maintenance Living: Many homes in Silver Ridge Park East benefit from yard maintenance and HOA services, which help minimize individual responsibilities. It is important to consult the specific East HOA rules and fees for details.
Proximity to Amenities & Medical Services: The location in Toms River provides convenient access to shopping, medical centers—including Community Medical Center—restaurants, and other essentials. Additionally, the Jersey Shore beaches are nearby, adding recreational options for residents.
Transportation & Connectivity: The community is situated only a few miles from the Garden State Parkway (Exit 82A / Lakehurst-Camden), facilitating travel throughout New Jersey and to areas such as New York and Philadelphia.
HOA / Community Fees and Restrictions: As is common in age-restricted communities, Silver Ridge Park Community Associations East enforce rules regarding home modifications, exterior upkeep, lot use, and common areas. Potential buyers should review the East section’s HOA documents thoroughly before purchasing. Your Coldwell Banker Riviera Realty Adult Community Specialist will provide you with pertinent governing documents prior to your purchase.
Specific Community Information
Each community has a clubhouse with numerous activities, and each provides bus service to local shopping areas. Silver Ridge Park Westerly and Silver Ridge Park North have in-ground pools at their clubhouses. HOA Fees range up to $42.00 per month.
The Four Separate Communities Are:
-
Silver Ridge Park East
- 604 homes adjacent to Holiday City at Berkely communities and built around 1970.
- Amenities include Clubhouse, Hobby Room, Meeting Room, Library, Outdoor Picnic Area, Billiard Tables, a game room (darts, cards, air hockey, billards and ping pong) Bocce Court and both Men's and Women's clubs.
- Map
-
Silver Ridge Park West
- 1149 homes built between 1974 and 1979.
- Amenities, clubs and activities include Clubhouse, outdoor pool, Bocce, arts and crafts, computer club, library,
- Map
-
Silver RIdge Park North
- 787 homes build between 1986 and 1987.
- Amenities Include Clubhouse
- Map
-
SIlver Ridge Park Westerly
- 652 homes built around 1982-1985.
- Amenities, Clubs and Activities Include: Clubhouse, Outdoor Pool, Arts and Crafts, Bocce Court, Library and Book Club, Computer Club, Mah Jongg Night, Game Room (Billards, darts, cards, air hockey and ping pong), Mens and Womens clubs.
- Map
SILVER RIDGE FLOOR PLANS
