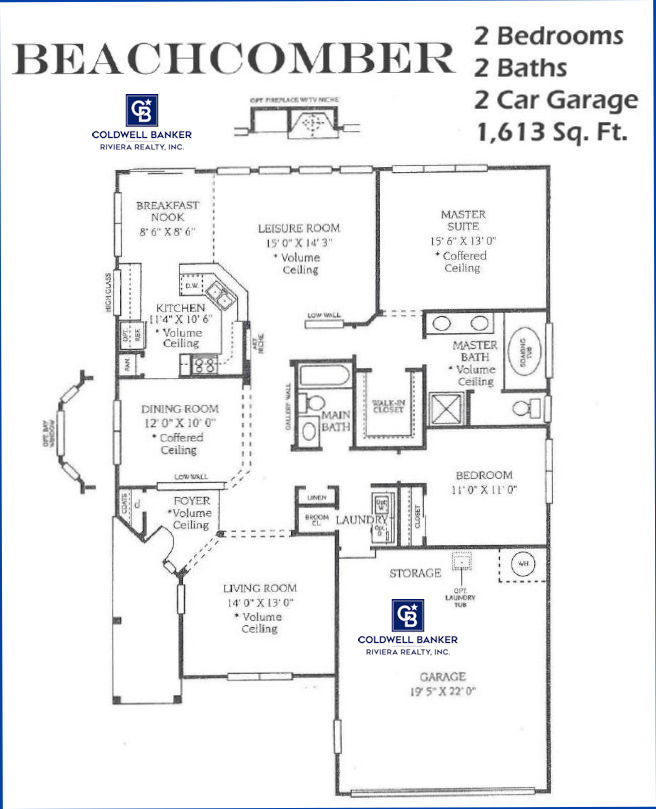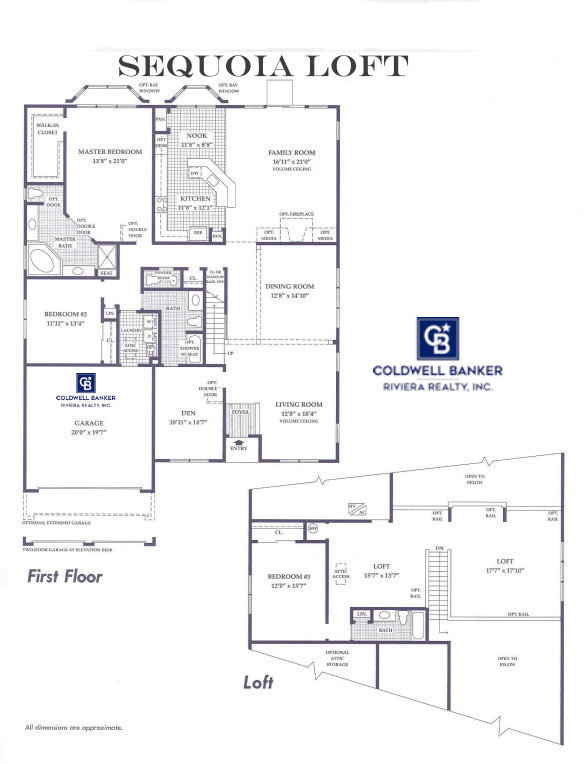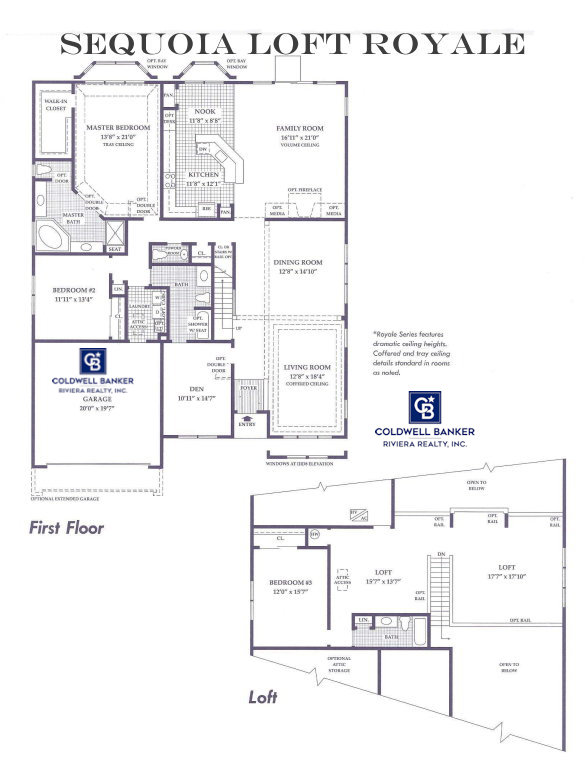Four Seasons at Mirage was built by K. Hovnanian in the late 1990's and it is located only 1.5 miles from exit 67 of the Garden State Parkway in Barnegat, NJ. All of the homes in Four Seasons at Mirage have first first floor bedrooms. One of the many things that make Mirage special is the 10-acre lake stocked with Koi. Mirage is a gated community which prohibits outside soliciting and provides added secruity for its residents. The monthly fee includes lawn care, leaf cleanup and collection, snow removal, underground sprinklers and garbage collection.
The amenites at Mirage include a large clubhouse, outdoor and indoor pools, tennis courts, shuffleboard, picnic pavilion, horseshoe pits, Bocce courts and a putting green. The clubhouse offers a spa and sauna, indoor pool, a fitness center, ballroom, woodworking shop, a library and a variety of activity rooms.
Activities include tennis, golf, hiking, billards, ping pong, bocce, softball, swimming, water volleyball, bowling, card clubs, chess club and Mahjong. Mirage is also home to clubs and special interest groups such as book, discussion, theather, woodworking and music groups.
The floor plans for the homes of Four Seasons at Mirage in Barnegat New Jersey. The deminsions illustrated in the floor plans are rounded and are very close approximations of the actual demensions.
See Adult Community 55+ homes for sale in Four Seasons at Mirage
MODELS and FLOOR PLANS
The Voyager Floor Plan
2 Bedrooms, 2 Bathrooms, 1,235 Square Feet, 1-Car Garage
The Laguna Floor Plan
2 Bedrooms 7 2 Bathrooms, 1,350 Square Feet, 1-Car Garage
The Shoreview Floor Plan
2 Bedrooms, 2 Bathrooms, 1,524 Square Feet, 1-Car Garage
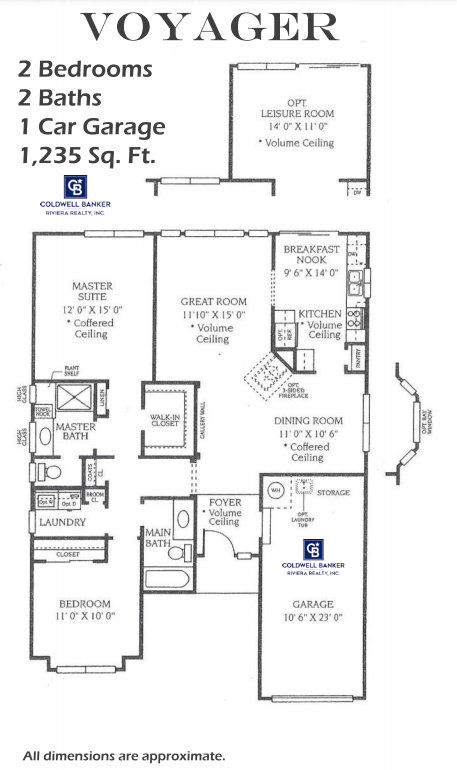
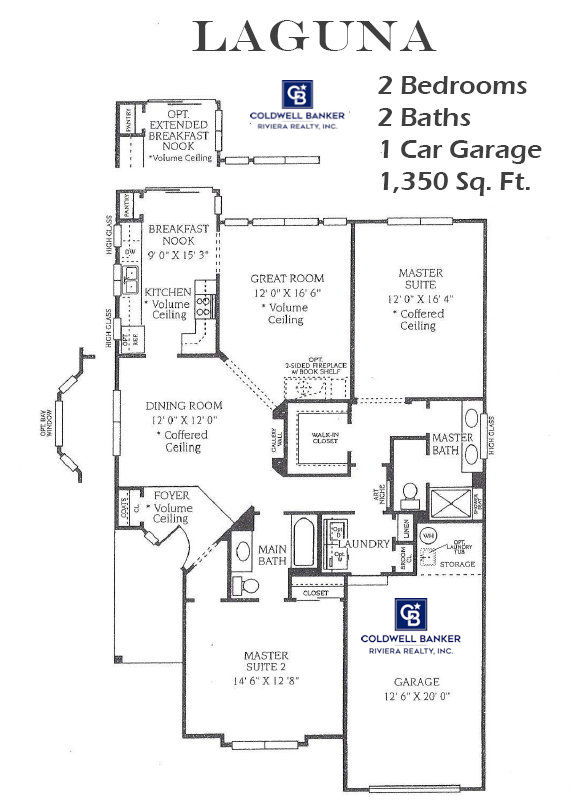
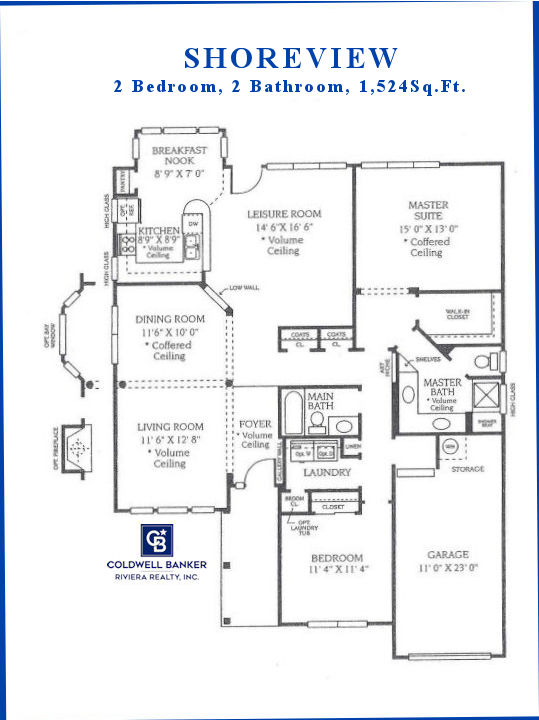
The Beachcomber Floor Plan
2 Bedrooms & 2 Bathrooms, 1,613 Square Feet, 1-Car Garage
The Regatta Floor Plan
2 Bedrooms, 2 Bathrooms, 1,681 Square Feet, 1-Car Garage
The Lakeview Floor Plan
2 Bedrooms, 2 Bathrooms, 1,682 Square Feet, 1-Car Garage
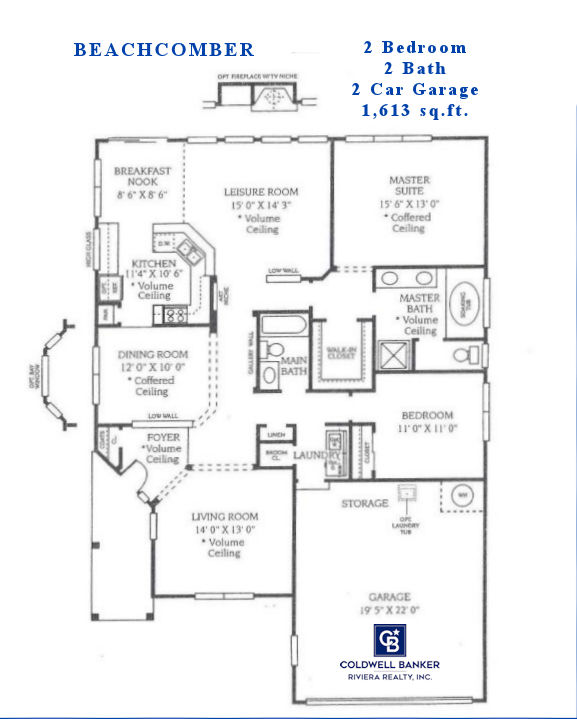
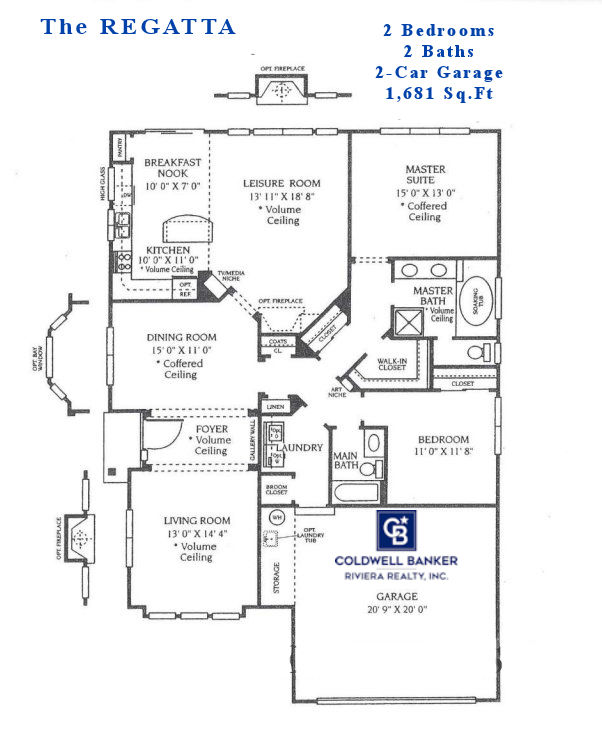
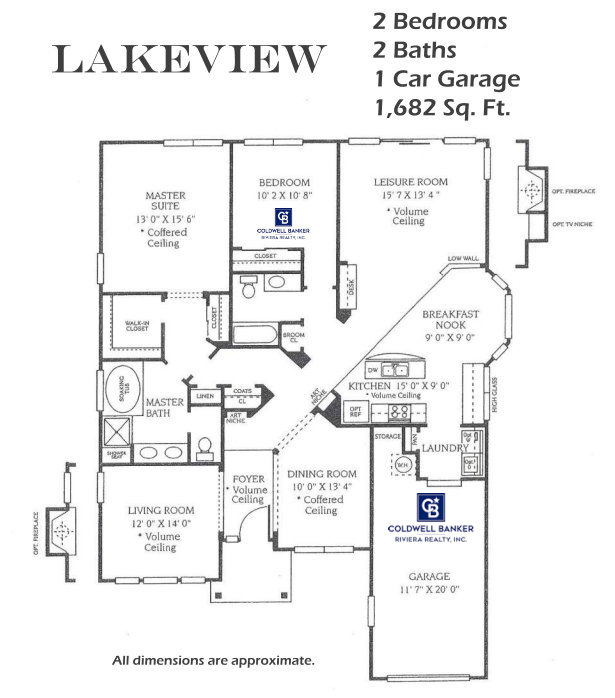
The Belize Royale Floor Plan
2 Bedrooms, 2 Bathrooms, 1,772 Square Foot, 1-Car Garage
The Waterford Floor Plan
2 Bedrooms, 2 Bathrooms, 1,782 Square Feet, 1-Car Garage
The Curacao Floor Plan
2 Bedrooms, 2 Bathrooms, 1,871 Square Feet, 1-Car Garage
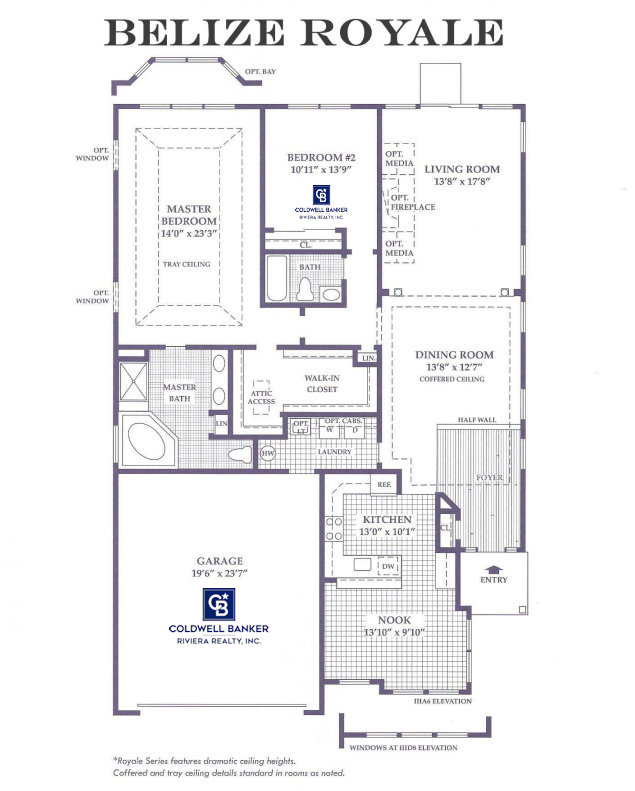
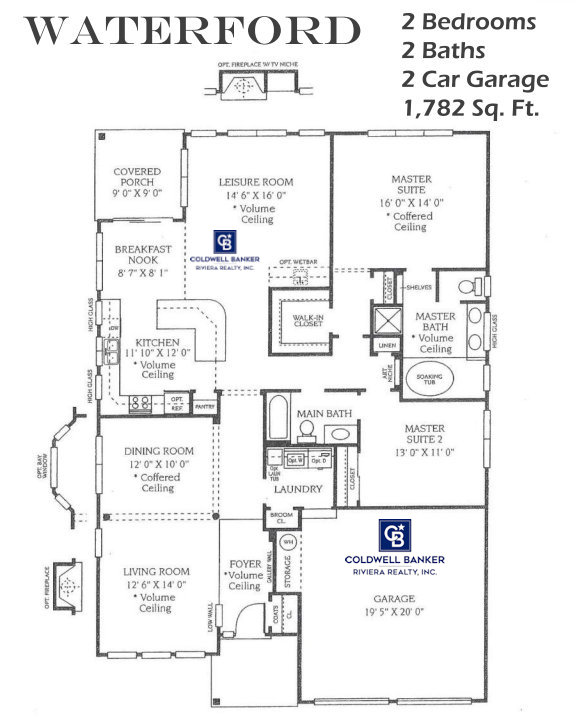
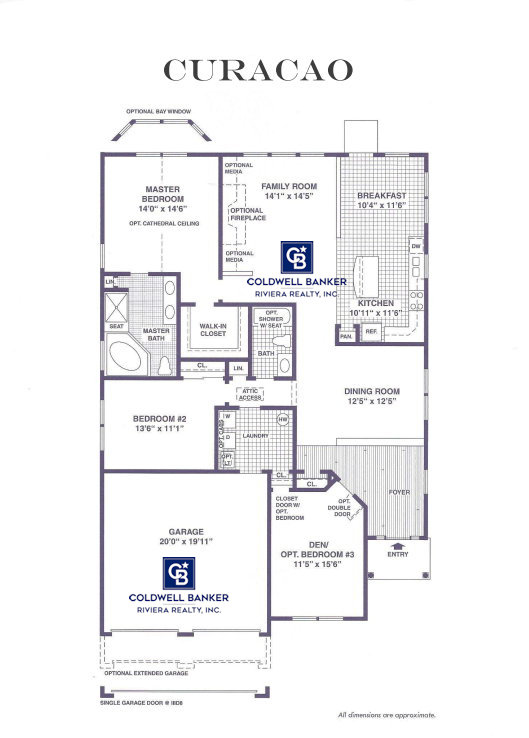
The Bonaire Floor Plan
2 Bedrooms, 2 Bathrooms, 1,872 Square Feet, 1-Car Garage
The Bonaire Royale Floor Plan
2 Bedrooms, 2 Bathrooms, 1,872 Square Feet, 2-Car Garage
The Castleharbour Floor Plan
2 Bedrooms, 2 Bathrooms, 1,930 Squre Feet, 2-Car Garage
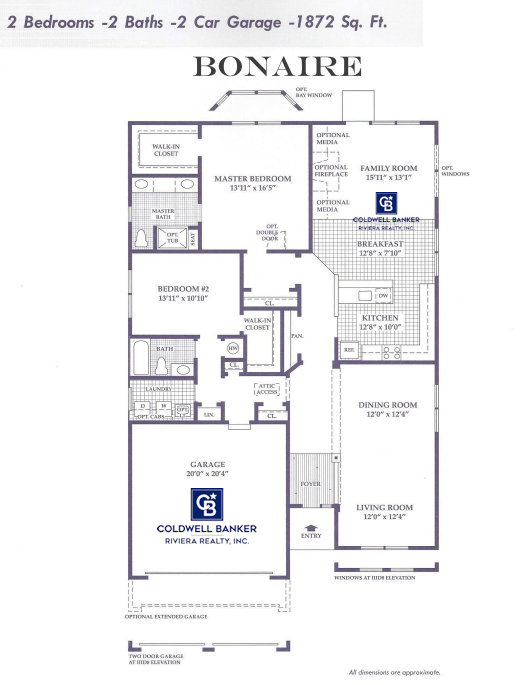
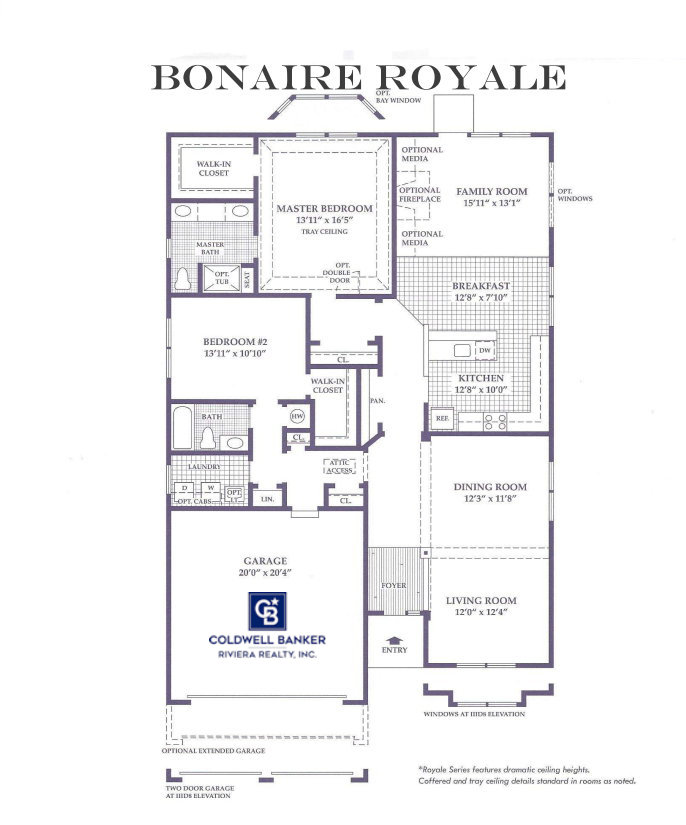
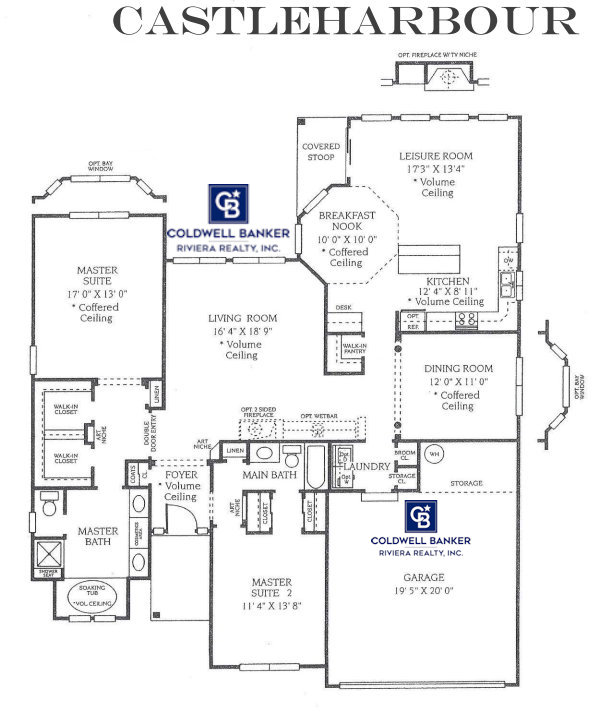
The Nassau Floor Plan
2 Bedrooms, 2 Bathrooms, 1,935 Square Feet, 2-Car Garage
The Mirage Floor Plan
2 Bedrooms, 2 Bathrooms, 2,030 Square Feet, 2-Car Garage
The Captiva Floor Plan
2 Bedrooms, 2 Bathrooms, 2,117 Square Feet, 2-Car Garage
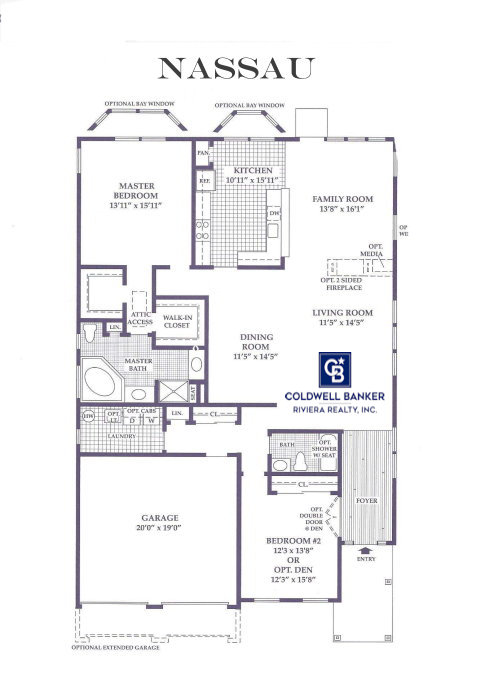
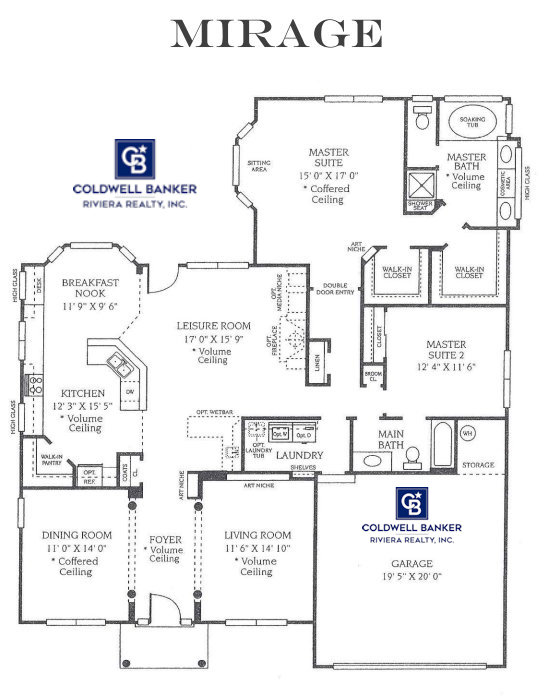
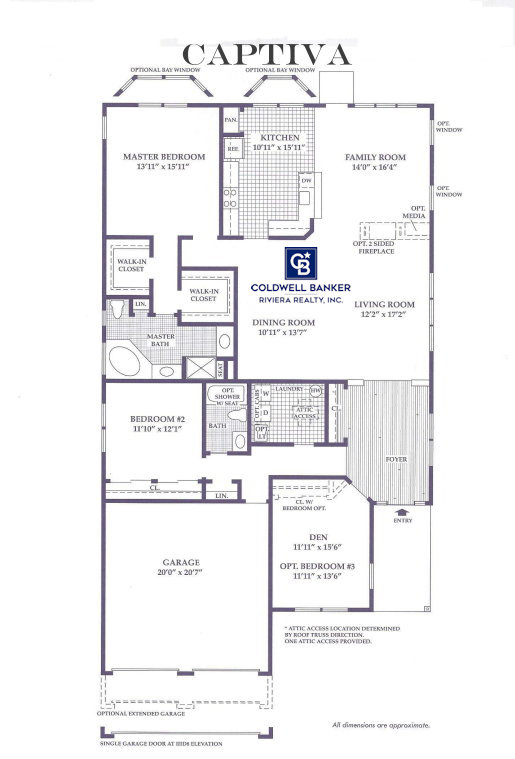
The Captiva Royale Floor Plan
2 Bedrooms, 2 Bathrooms, 2,126 Square Feet, 2-Car Garage
The Sequoia Floor Plan
2 Bedrooms, 2 1/2 Bathrooms, 2,126 Square Feet, 2-Car Garage
The Mirage II Floor Plan
3 Bedrooms, 3 Bathrooms, 2,638 Square Feet, 2-Car Garage
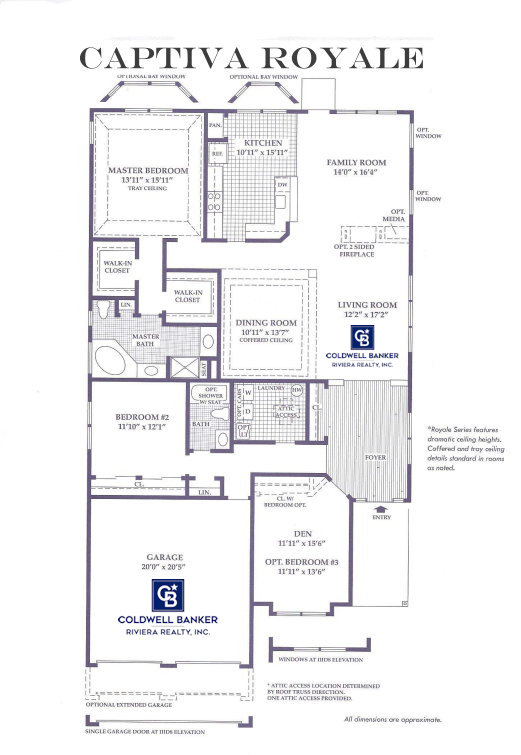
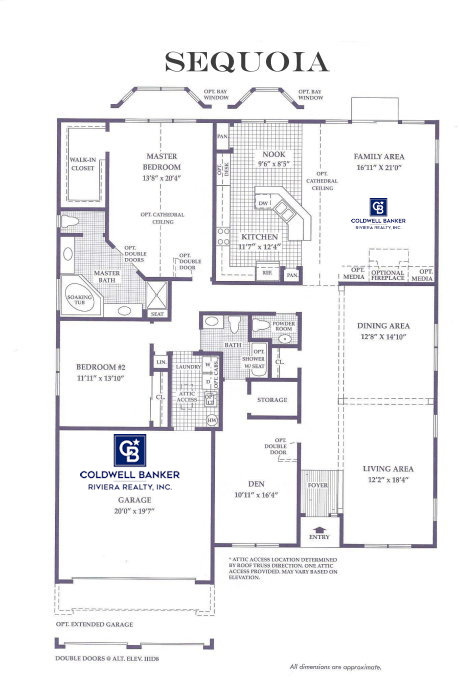
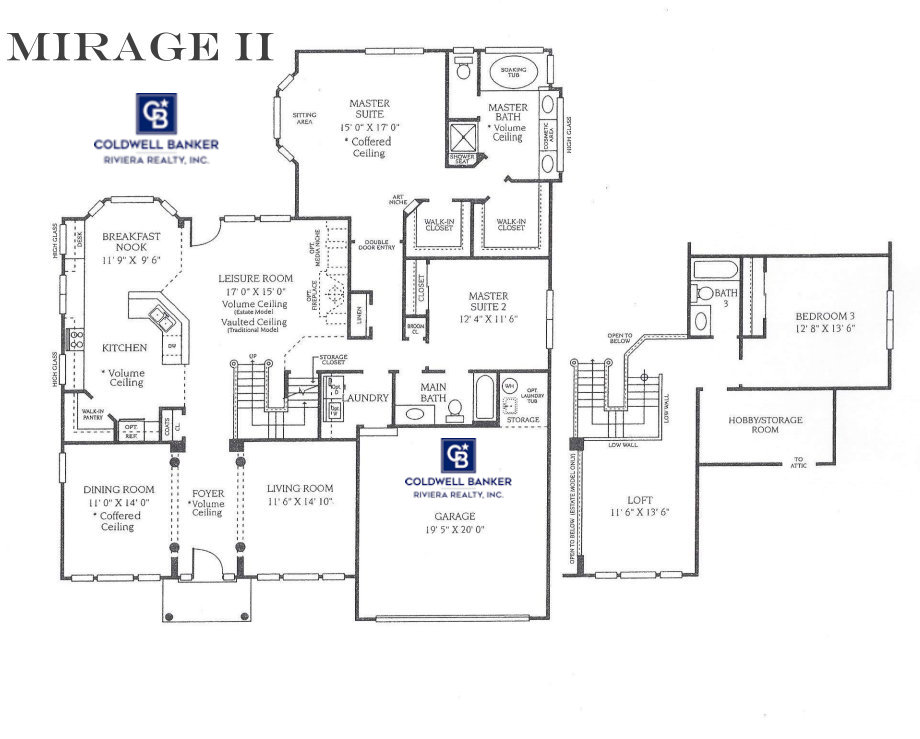
The Nassau Loft Royale Floor Plan
3 Bedrooms, 3 1/2 Bathrooms, 3,027 Square Feet, 2-Car Garage
The Sequoia Loft Floor Plan
3 Bedrooms, 3 1/2 Bathrooms, 3,448 Square Feet, 2-Car Garage
The Sequoia Loft Royale Floor Plan
3 Bedrooms, 3 1/2 Bathrooms, 3,448 Square Feet, 2-Car Garage
