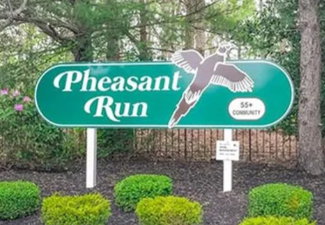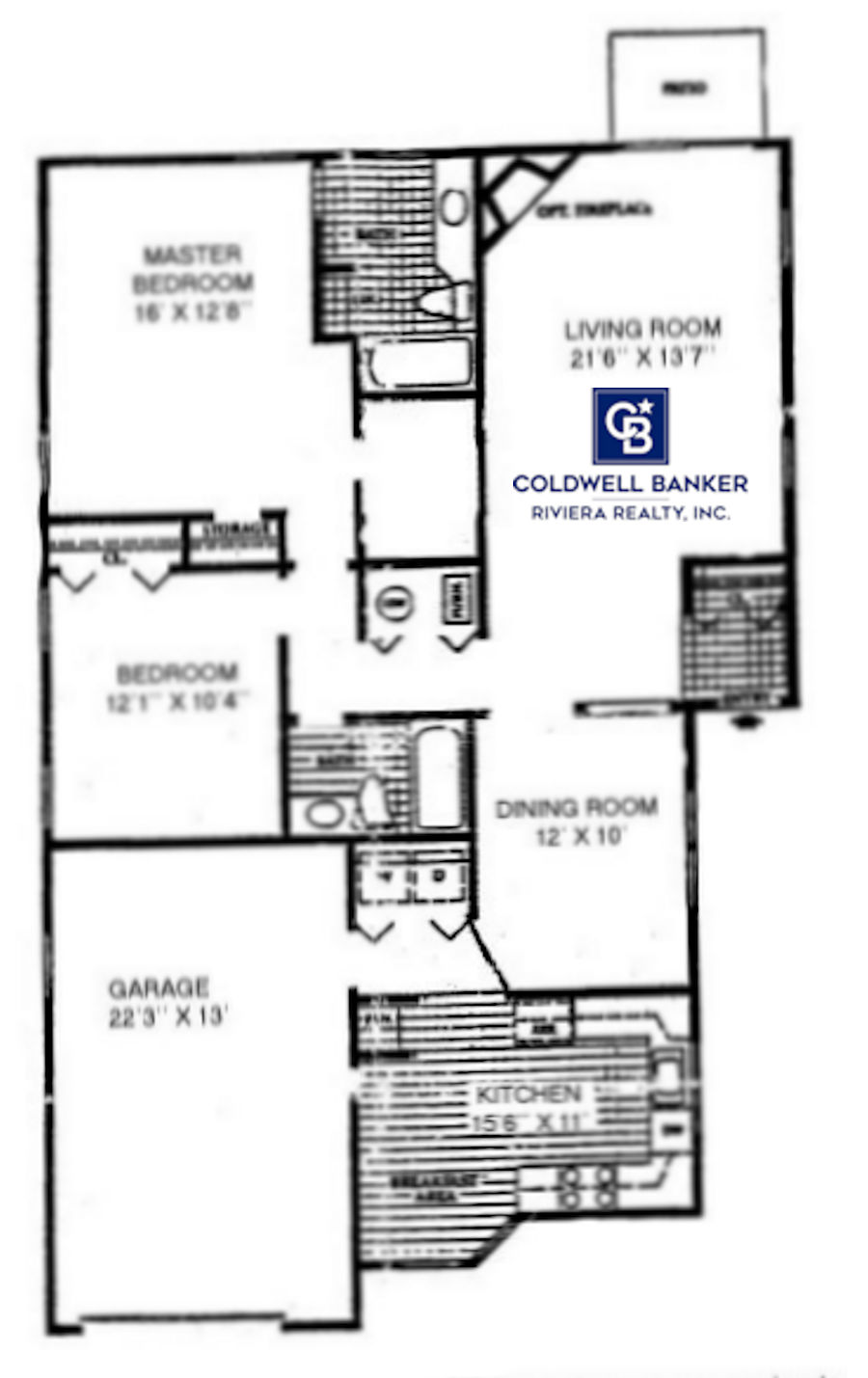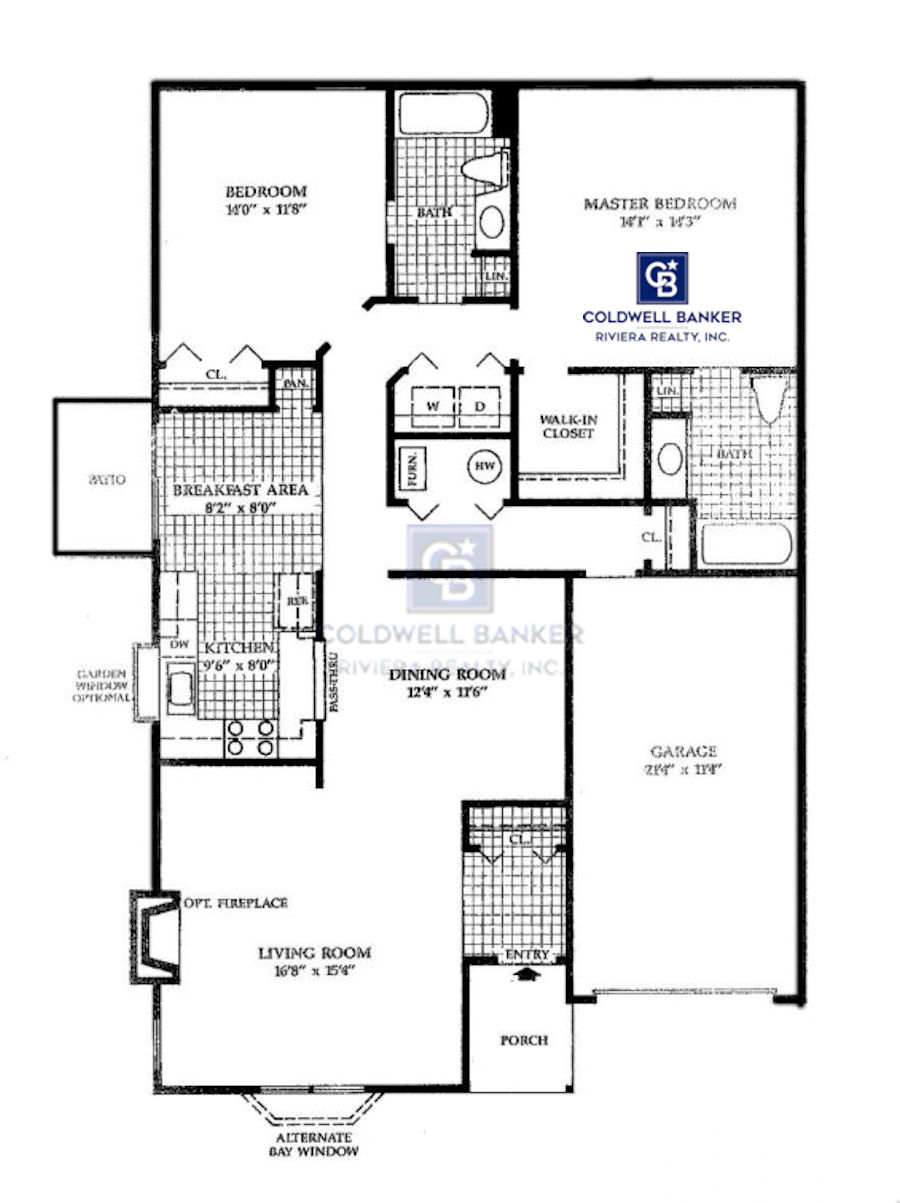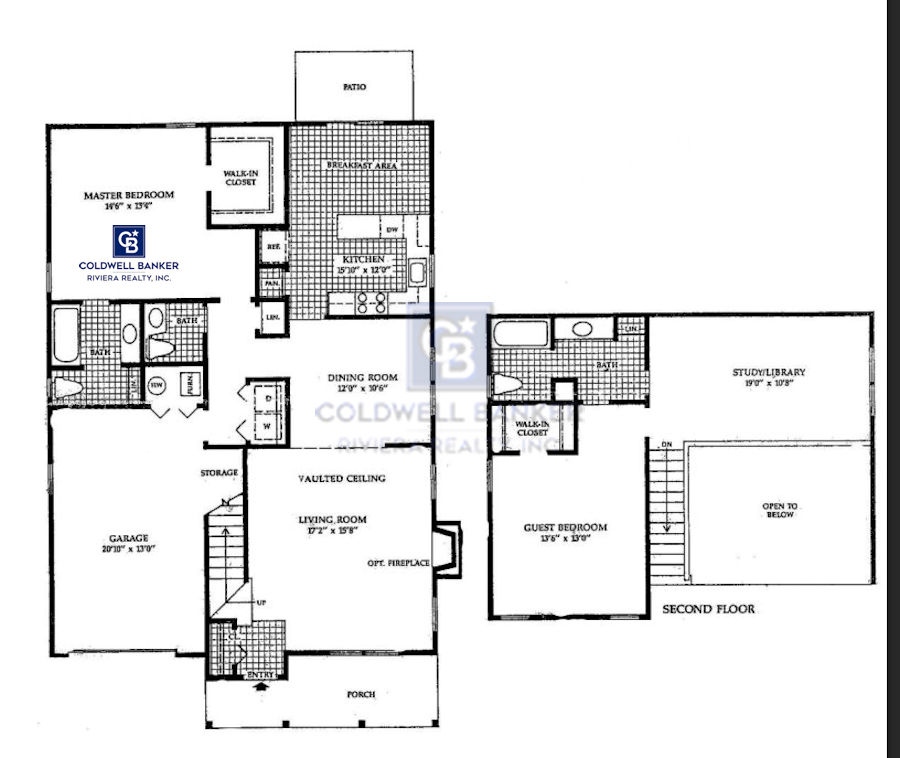
Pheasant Run At Barnegat - Active Adult Community
Overview of Pheasant Run at Barnegat Homes & Real Estate
Pheasant Run at Barnegat is a well-maintained pleasing community consisting of 276 single family homes built between 1988 and 1995. The community has the distinction of being the first active adult community to be built in Ocean County, New Jersey. If you are interested in buying a home in an affordable adult community then Pheasant Run should be on your list to consider. All of the homes have two bedrooms and an attached garage. Homes range in size between 1000-1800 sq.ft. All the homes have patios, porches and a storm door. The Homeowners association fees are very reasonable and they take care of lawns, snow removal, and sprinklers.
Amenities
The community offers many activities including a 4,500 sf clubhouse serving as an amenity center, tennis courts, outdoor heated swimming pool, outdoor shuffleboard, bocce ball, horseshoe pits and a fitness center.
Lifestyle
There are many activities to choose from including: Bingo, Bunco, Cards, Arts & Crafts Clubs, Ceramics, Ping Pong, Travel Club and more.
Location and Area
Located approximately 1.4 miles west of the Garden State Parkway, Exit 67. Conveniently close to the beaches of Long Beach Island. Barnegat is a quaint historical town which offers fishing, crabbing, a public dock and pier, marinas and known for many antique shops. It is also home to the Forsythe National Wildlife Refuge. Drive south 30 minutes to the many attractions found in Atlantic City.
Use A Professional In Your Home Search.
At Coldwell Banker Riviera Realty, we specialize in homes for sale in all Ocean County Adult Communities such as homes for sale in Pheasant Run at Barnegat. Take a look at our buyer information page.
Information and Homes For Sale in Communities for 55+ at Pheasant Run
The floor plans for the homes in Pheasant Run at Barnegat, New Jersey. The dimensions illustrated in the floor plans are rounded and are very close approximations of the actual dimensions.
MODELS and FLOOR PLANS
The Avon Model
2 Bedrooms, 1 Bathroom, 1- Car Garage, 1034 Sq.Ft.
The Brigantine Model
2 Bedroom, 2 Bathrooms, 1-Car Garage, 1164 Sq Ft.
The Cap Cod Model & Floor Plan
2 Bedrooms, 2 Bathrooms, 1-Car Garage, 1360 Sq. Ft.

The Devon Model Home and Floor Plan
2 Bedrooms, 2 Bathrooms, 1408 Sq Ft, 1-Car Garage

The Edgewater Model Home and Floor Plan
2 Bedrooms, 2 Bathrooms, 1784 SqFt, 1-Car Garage




